Carlo Riva Tourist Port – Yachting Club
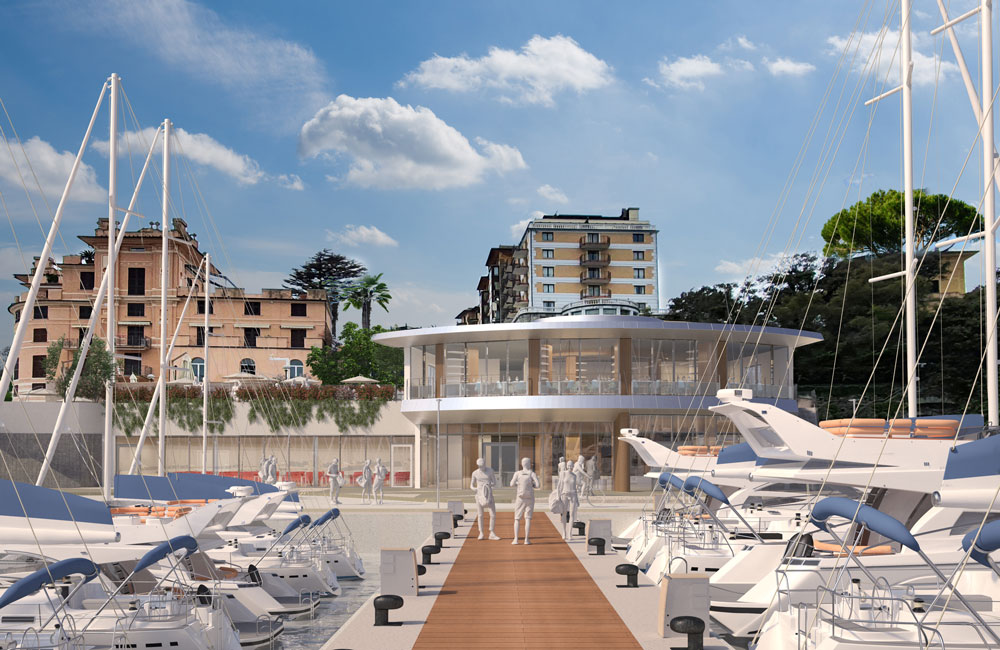
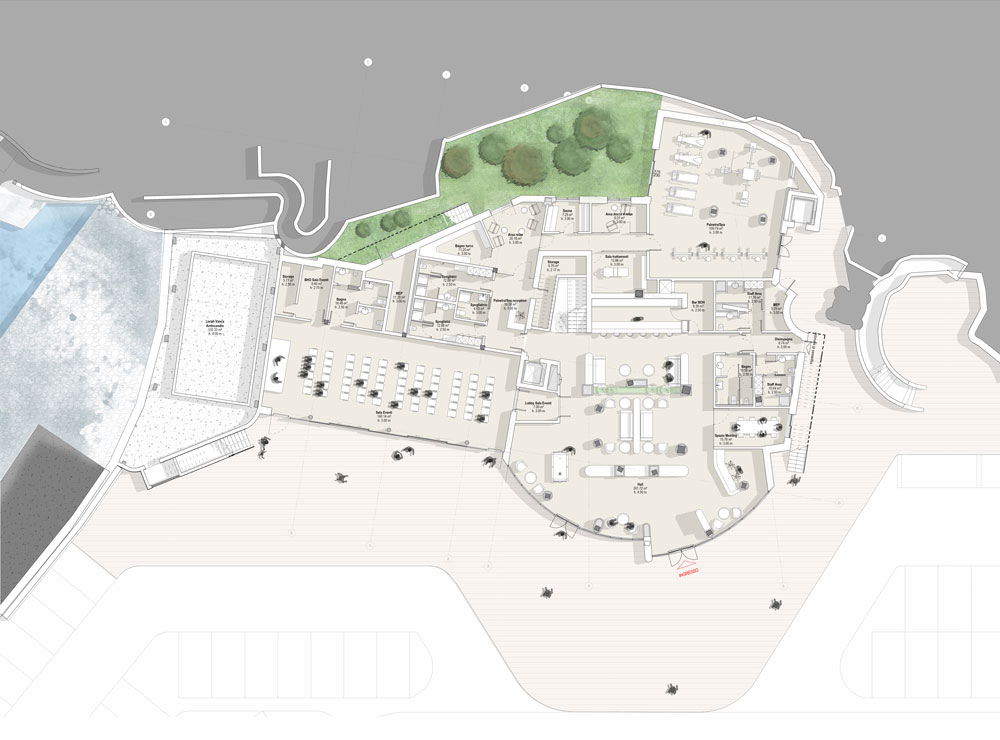
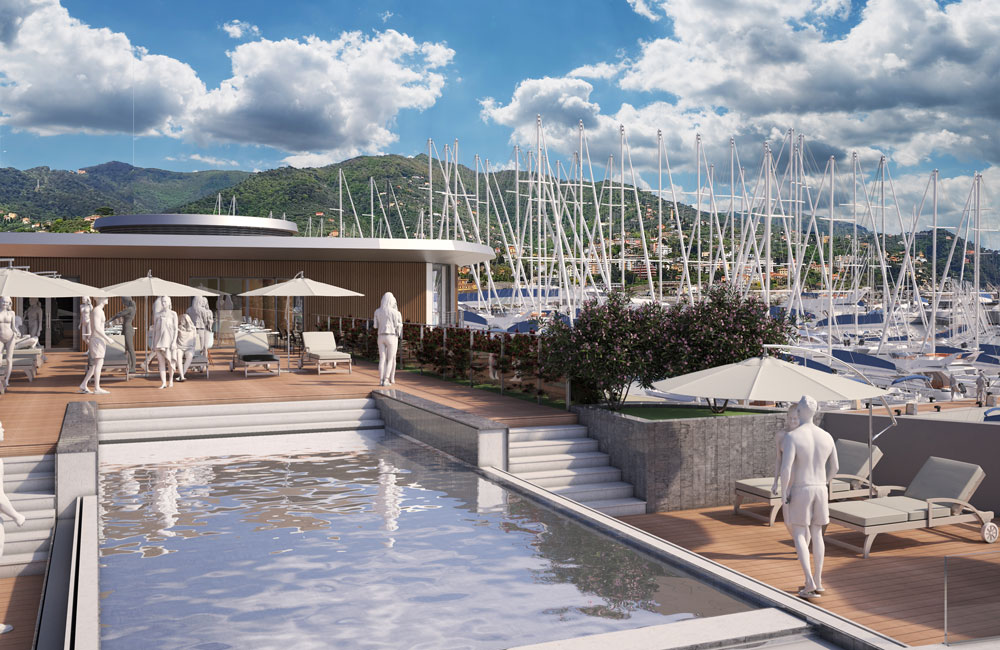
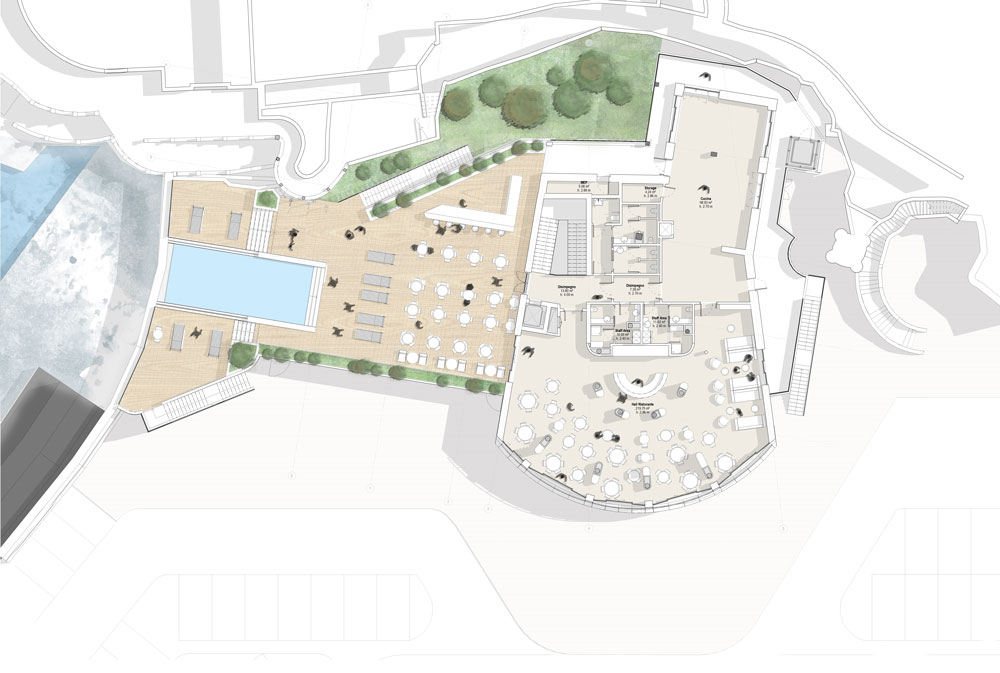
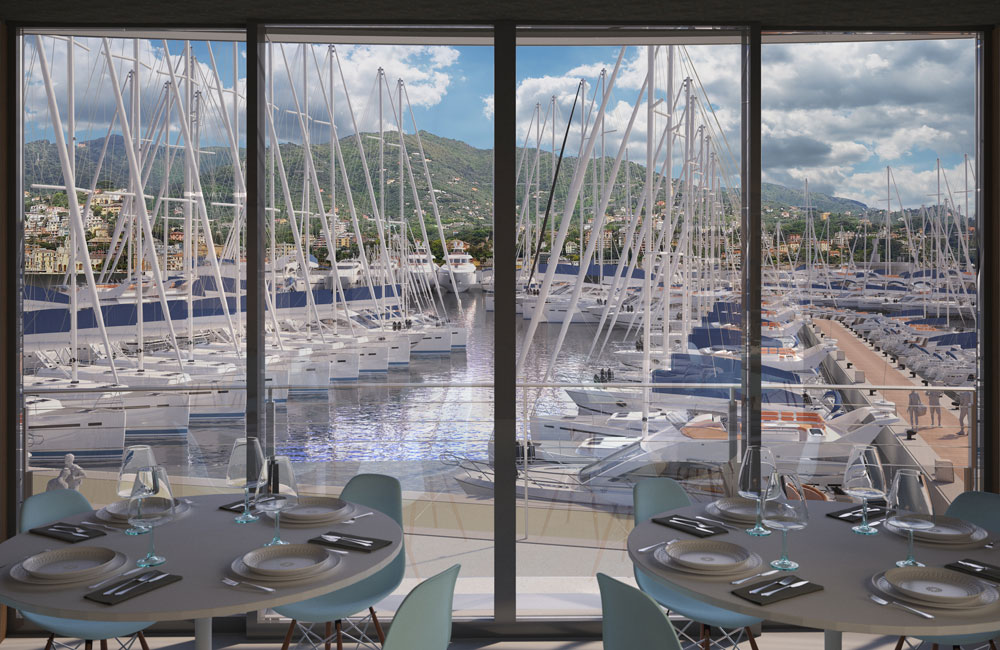
Category
Commercial, LeisureAbout This Project
The original Yachting Club was opened together with the touristic international port of Rapallo in 1975. It is located on the south end towards the Diga Foranea.
During the storm in 2018, the building was damaged, but the structure was not compromised. Therefore, the Yachting Club is subject of conservation and renovation interventions that maintain the shape of the current building, working inside the existing structures.
One of the mayor interventions was proposed to the central volume of the building. It consists in lowering the level of the roof to allows the terrace to become a natural extension of the Yachting Club on the first floor. Externally, anchored to the existing structure and covered with aluminium panels, a new slight tapered profile would protect the inner spaces from solar radiation, contributing to the energy efficiency of the building.
For the facade, the aim was to lighten the perception of the existing solid masses. Facing the sea, a full-height curtain wall system was proposed. This allows, at the ground floor, to integrate the entrances to the shops and the Yachting Club, making them more permeable and visible from the public promenade of the port.
The solid elements at the ground floor are cladded in stone to stablish a direct dialogue with the stone walls of the retaining wall behind the building. On the terrace of the Yachting Club, along the facade facing the sea, a strip of green consisting of Mediterranean plants, which can fall on the façade, softens the cut of the building against the background of the cliff.
A second green belt, on the opposite side of the terrace, would provide a filter between the facing façade of a hotel (outside the Port area). Completing the intervention, it is proposed to create an infinity pool towards the sea, adding value to the experience in terrace.
Location:
Rapallo – Italy
Phase:
From Concept Design to
Construction Drawing
Currently on Site
Client:
Argo srl
Construction Cost:
N/D
Project Size:
1.485 sqm
Date:
March 2021 on site
Design team:
Tectoo – Lead Architect
MSC – Structural Engineering
MSC – MEP Engineering
MSC – Cost Control

