Carlo Riva Tourist Port – Torretta
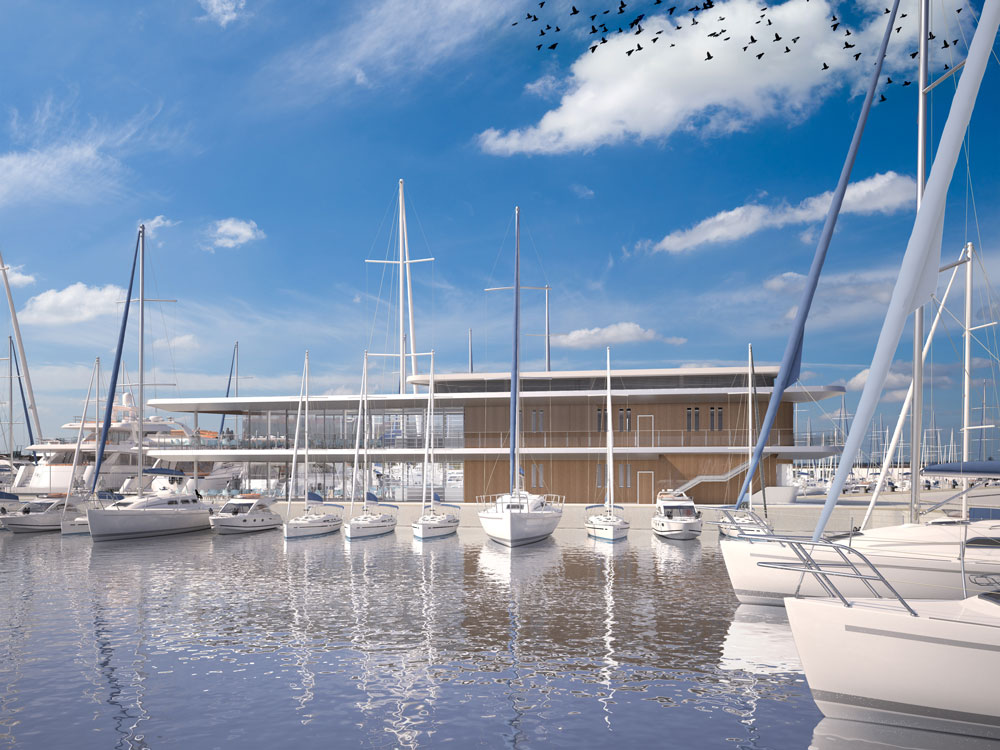
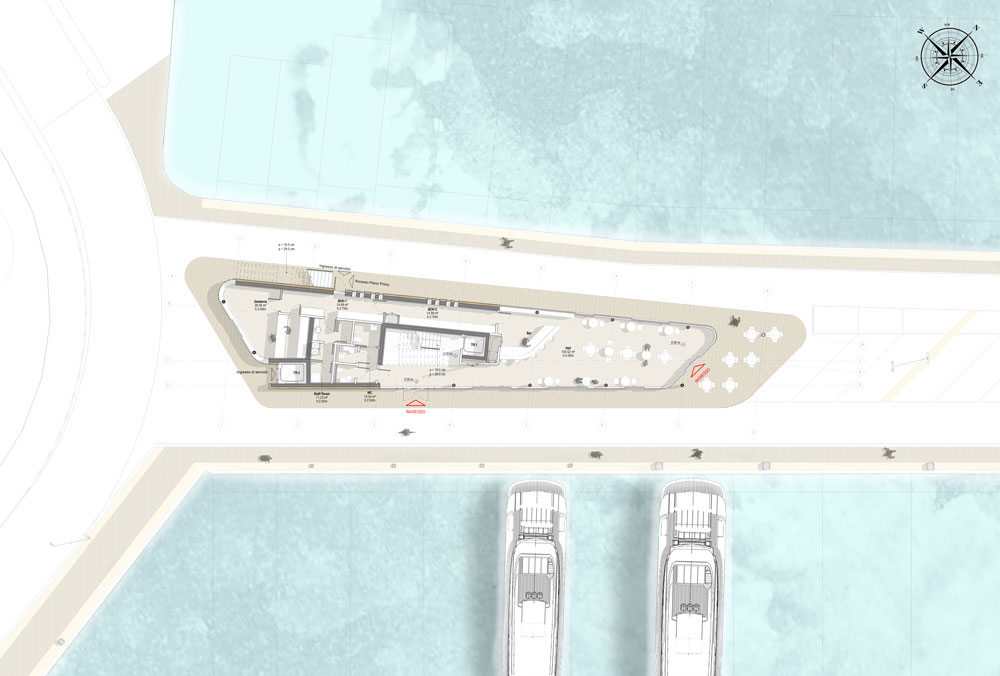
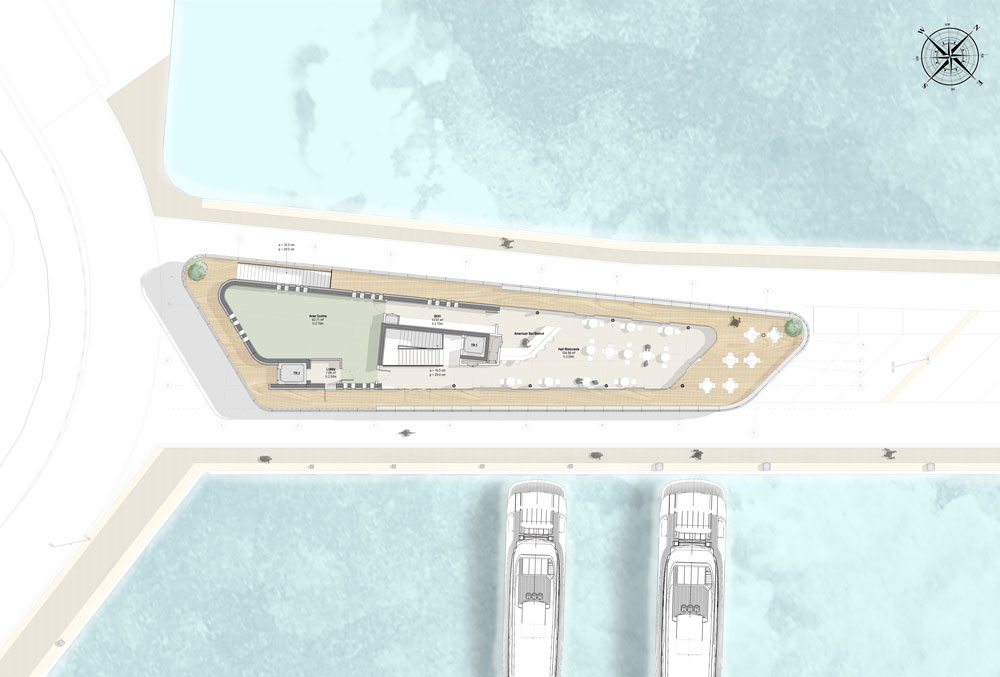
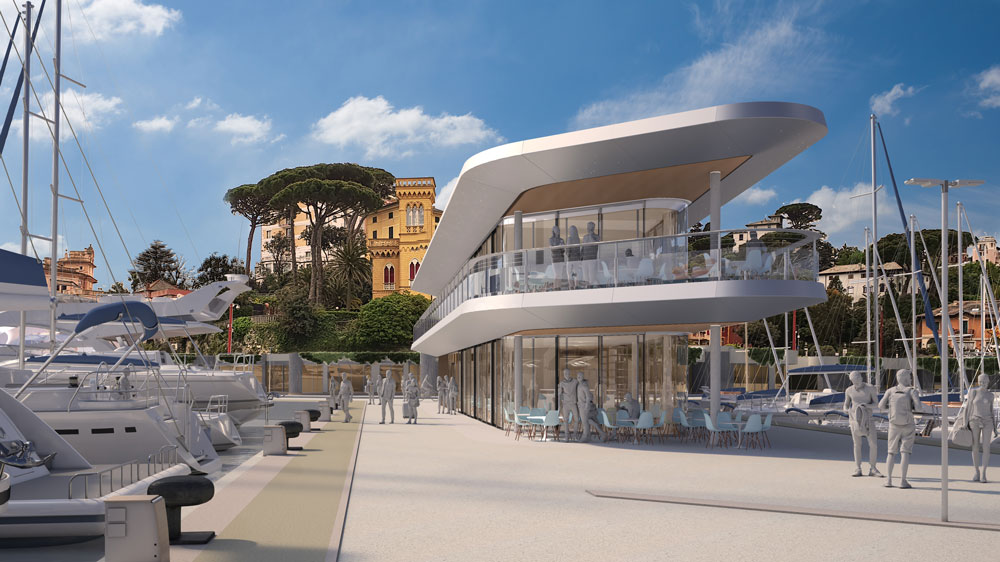
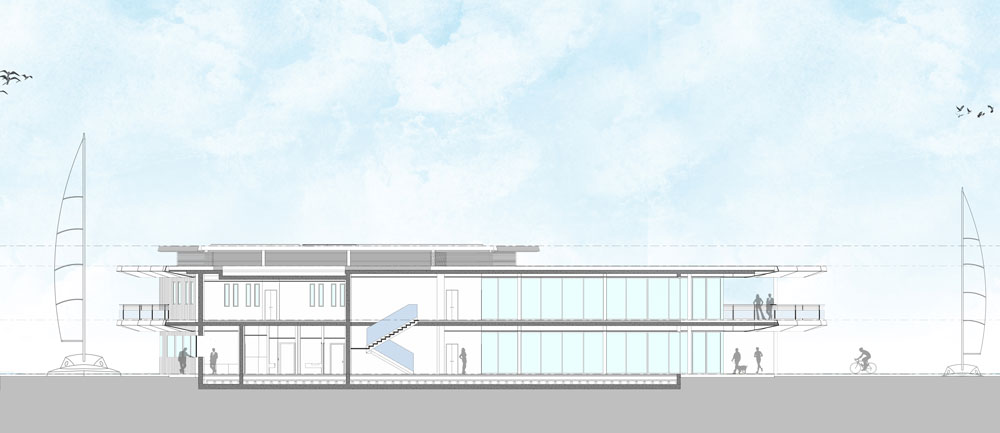
Category
Commercial, LeisureAbout This Project
The building was originally inaugurated together with the entire touristic international port of Rapallo in 1975. Originally born as control tower, over time it lost its original function to give place to offices and commercial activities.
Located at the junction of the Langano pier with the quay, the intervention results in the demolition and reconstruction of it.
The new Torretta is structured on two floors above ground. This choice is intended to accentuate the horizontality of the building, attenuating its visual and perceptive impact from the city. In fact, coming from the promenade that connect the city with the port, it is possible to have a view of the entire water mirror.
From a composition point of view, the building is characterized by the projections of the terrace on the first floor and the roof on the second floor. Formally, this choice tends to accentuate the direction of the building along the pier and towards the sea. Functionally, the overhangs offer shielding during periods of greater solar radiation, mitigating the heating of internal areas, optimizing the energy efficiency of the building and creating shaded areas for the use of external areas during the hottest periods.
For the cladding of the opaque walls, a WPC slatted casing was chosen, a material that clearly recalls the naval stylistic language, whose ease of installation and the excellent characteristics of resistance to saline agents of the material guarantees its perfect integration to the marine context. Furthermore, it is a product coming from the reuse of recycled raw materials, itself environmentally friendly and 100% recyclable, and which therefore represents a solution perfectly in line with the very topical theme of sustainability.
Location:
Rapallo – Italy
Phase:
From Concept Design to
Construction Drawing
Currently on Site
Client:
Argo srl
Construction Cost:
N/D
Project Size:
494 sqm
Date:
March 2021 on site
Design team:
Tectoo – Lead Architect
MSC – Structural Engineering
MSC – MEP Engineering
MSC – Cost Control

