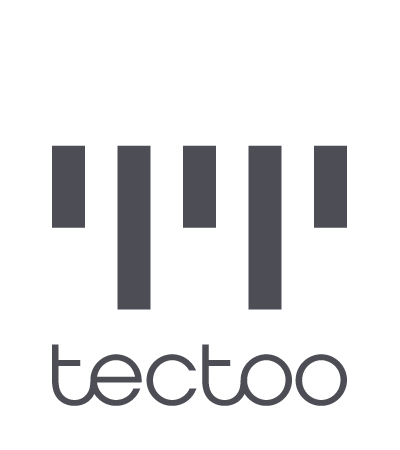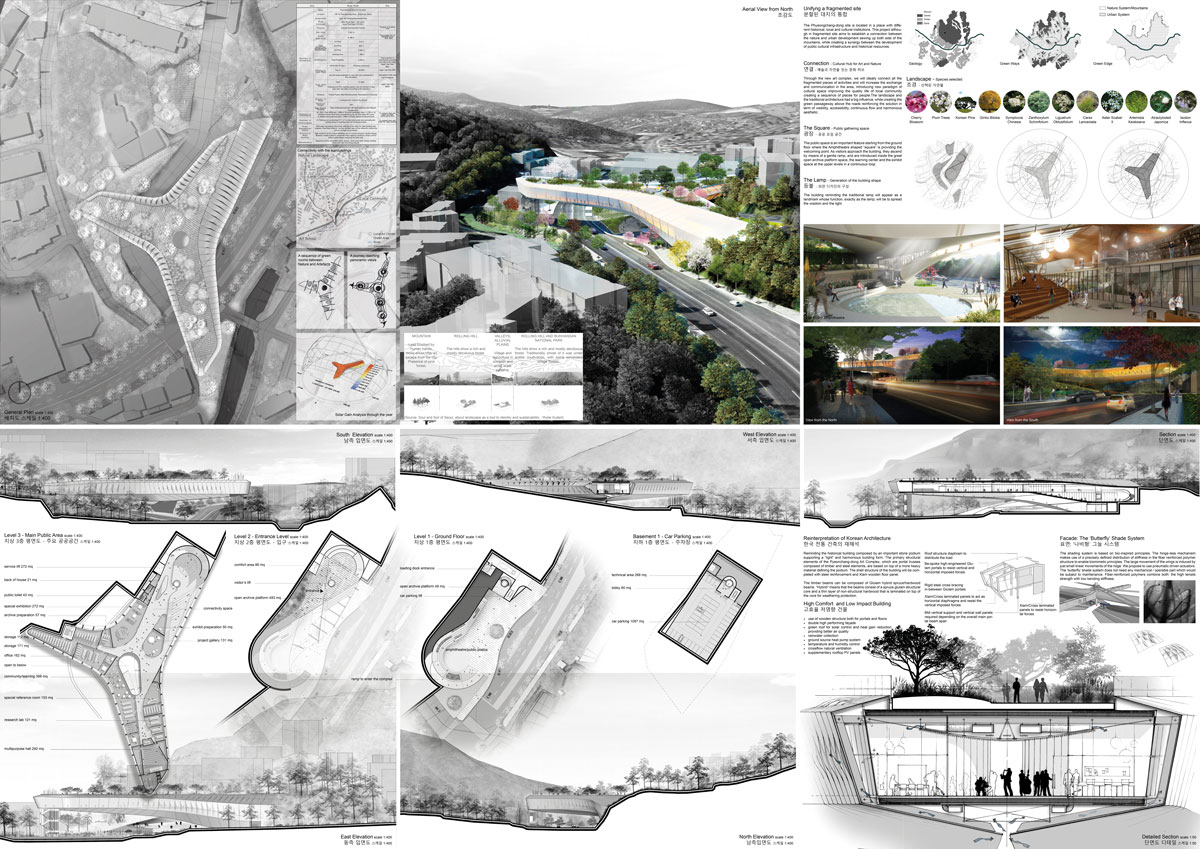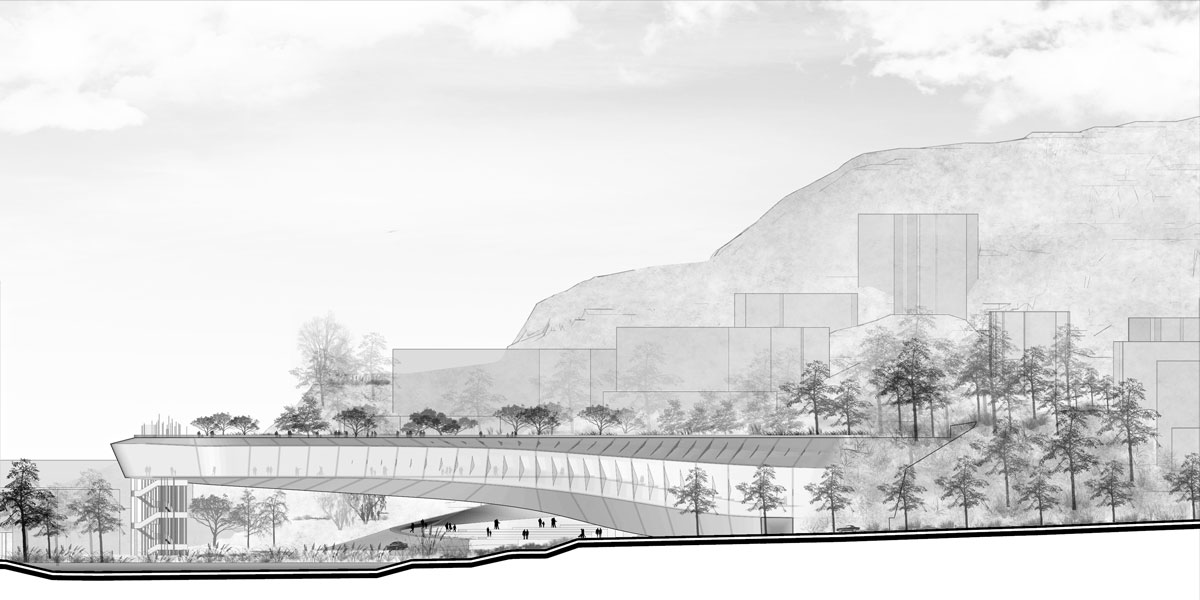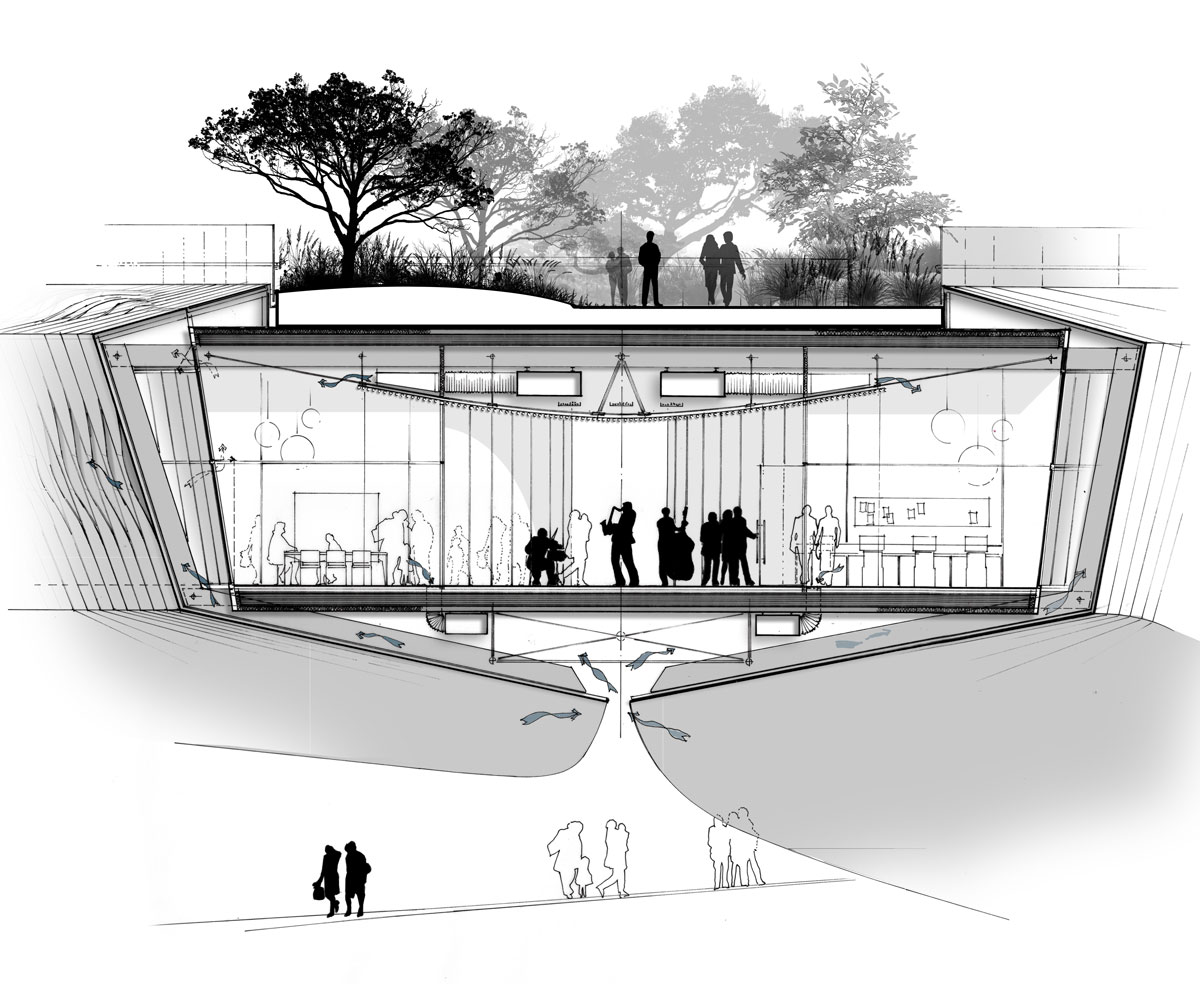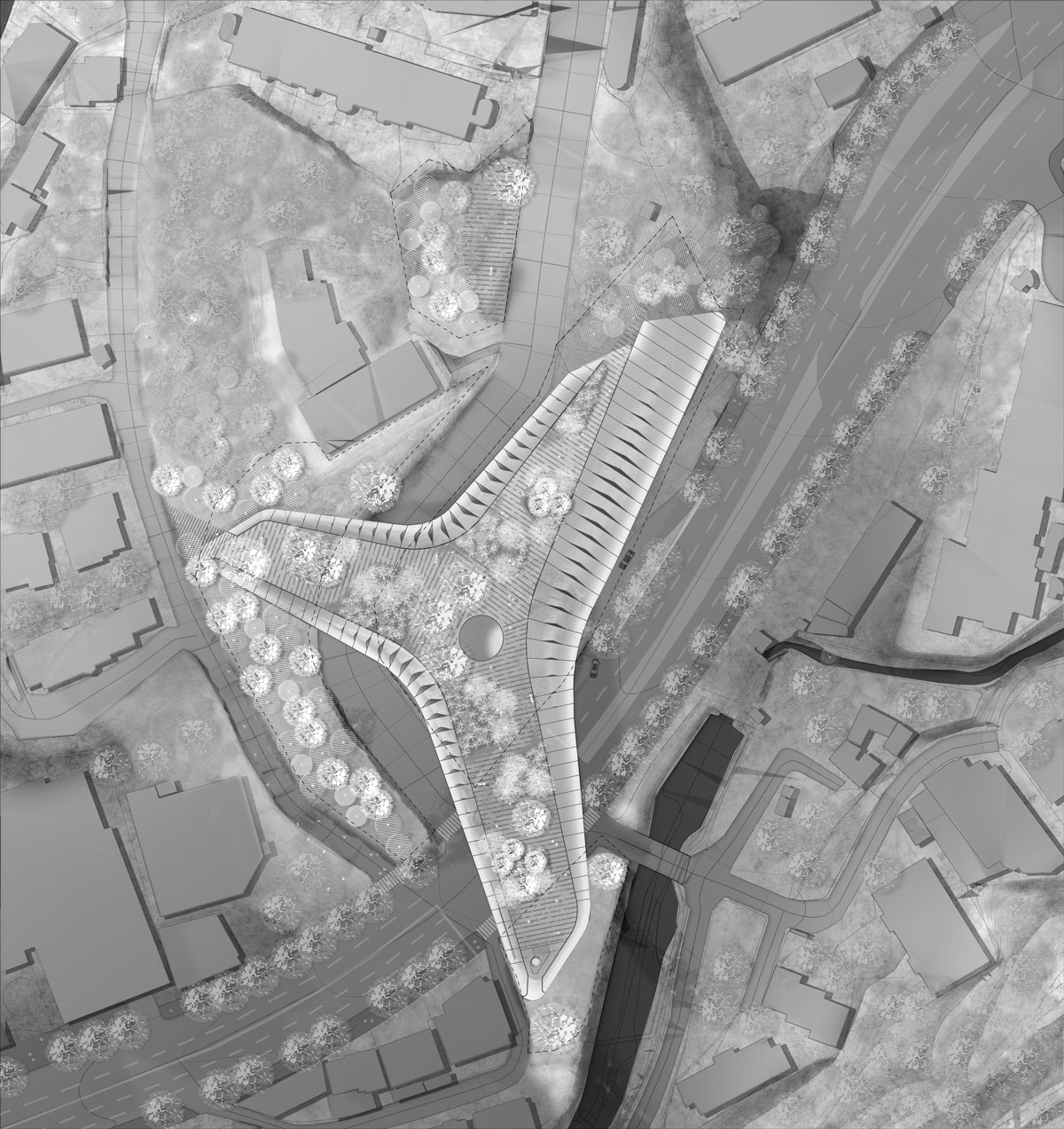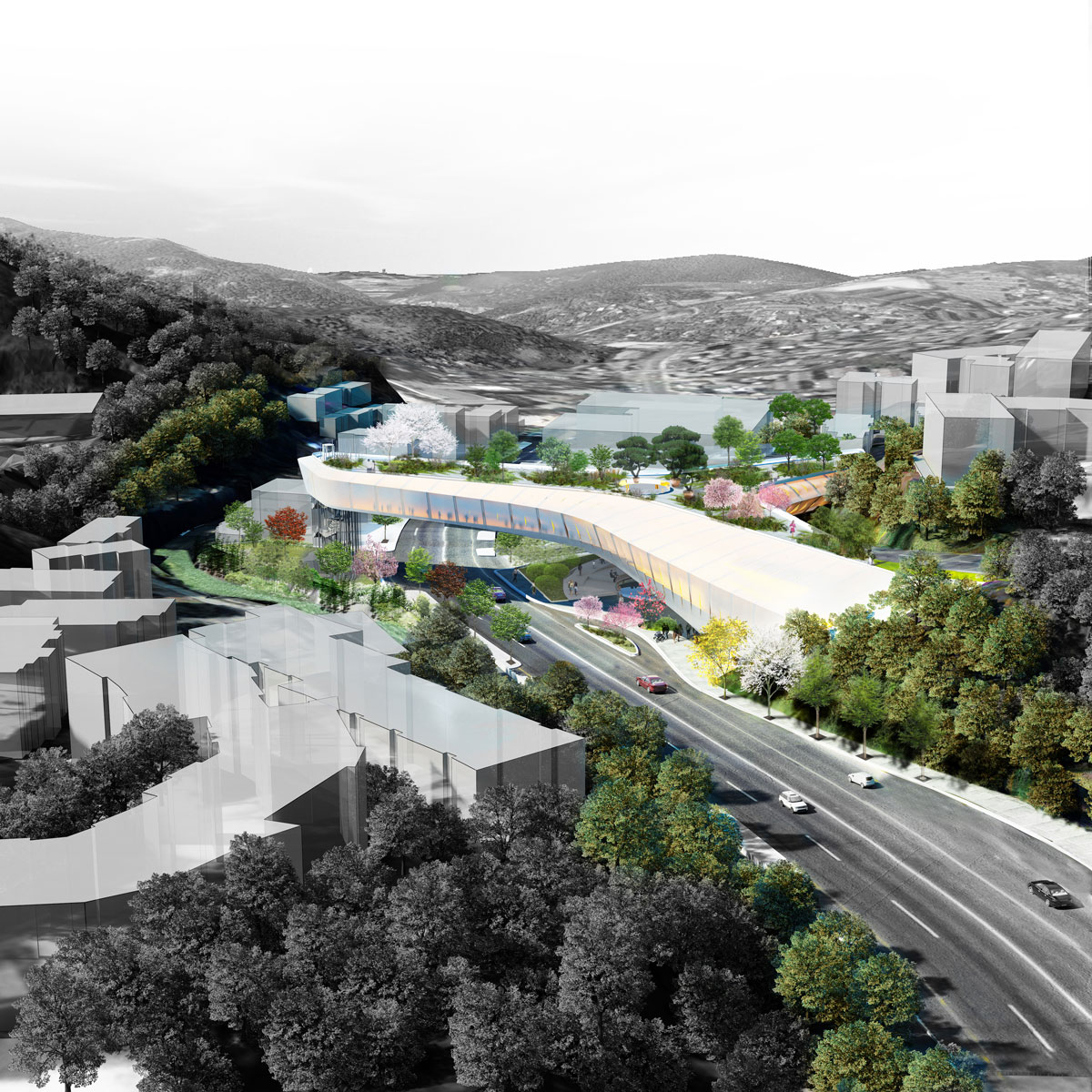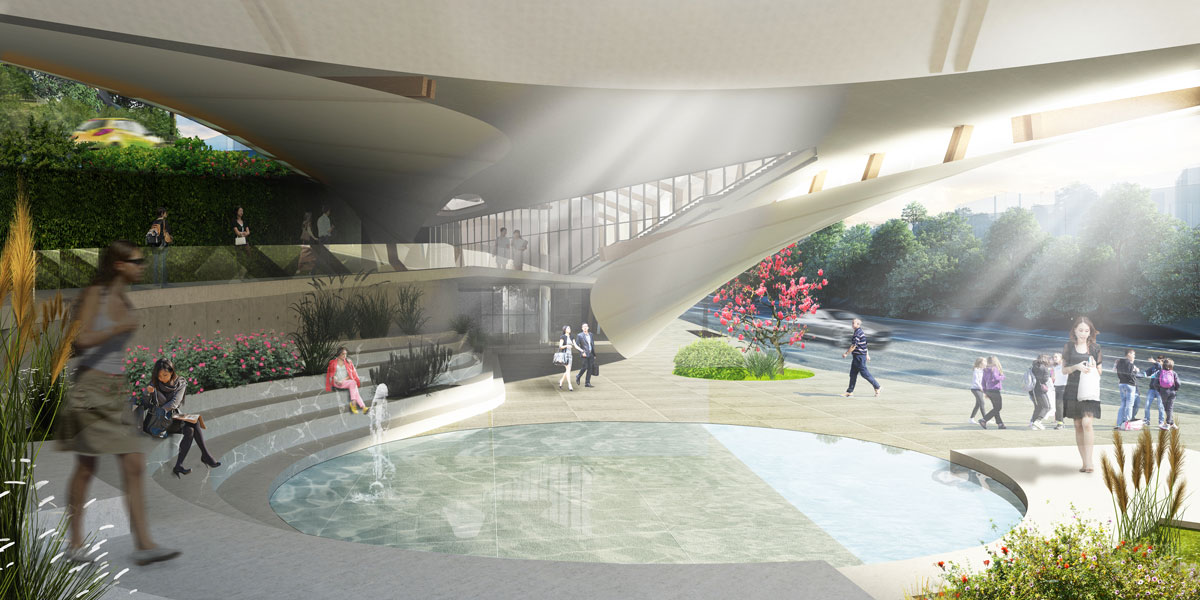The Phyeongchang-dong site is located in a congested area characterized by different historical, local and cultural institutions. The project of this new cultural building aims to establish a connection between different sites and the surrounding environment. Through the new art complex, the building will connect all these fragmented pieces of activities and will increase the exchange and communication in the area, introducing a new paradigm of cultural space.
The landscape and the traditional architecture had a big influence for the development of this proposal and creating the green passageway above the roads and through the building was the solution in term of visibility, accessibility, continuous flow and harmonious aesthetic. The public space at the ground floor, where the Amphitheatre shaped piazza is located, creates an inviting focal point.
As visitors approach the building, they ascend using a gentle sloped ramp to enter inside the great open archive platform space, the learning center and the exhibit space at the upper levels in a continuous loop. This cultural hub being the recognizable focus of the area with its identity, would light up the night as a pulsing heart.
The shading device system proposed is based on bio-inspired principles. The hinge-less mechanism adopts a precisely defined distribution of stiffness in the fiber reinforced polymer structure to enable biomimetic principles. The movement of the wings is induced by small linear movements of the ridge.
The innovative ‘butterfly’ shade system would not need any mechanically operable part which would be subject to maintenance.
Location:
Seoul – South Korea
Phase:
Partecipation
Client:
Seoul Metropolitan Government
Construction Cost:
13 million Won
Site Area:
7.000 smq
Project Size:
5.000 sqm
Date:
January 2017
Design team:
Tectoo – Lead Architect
Waterman Structures LTD – Structure
Land – Landscape
