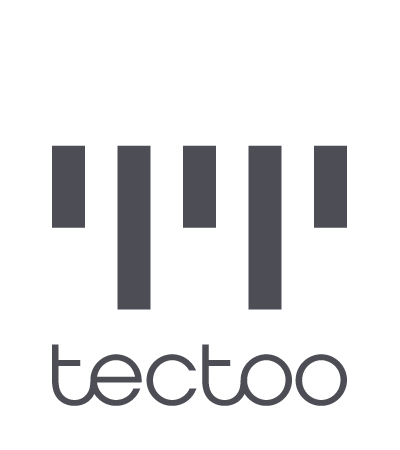Liceo Artistico Trento
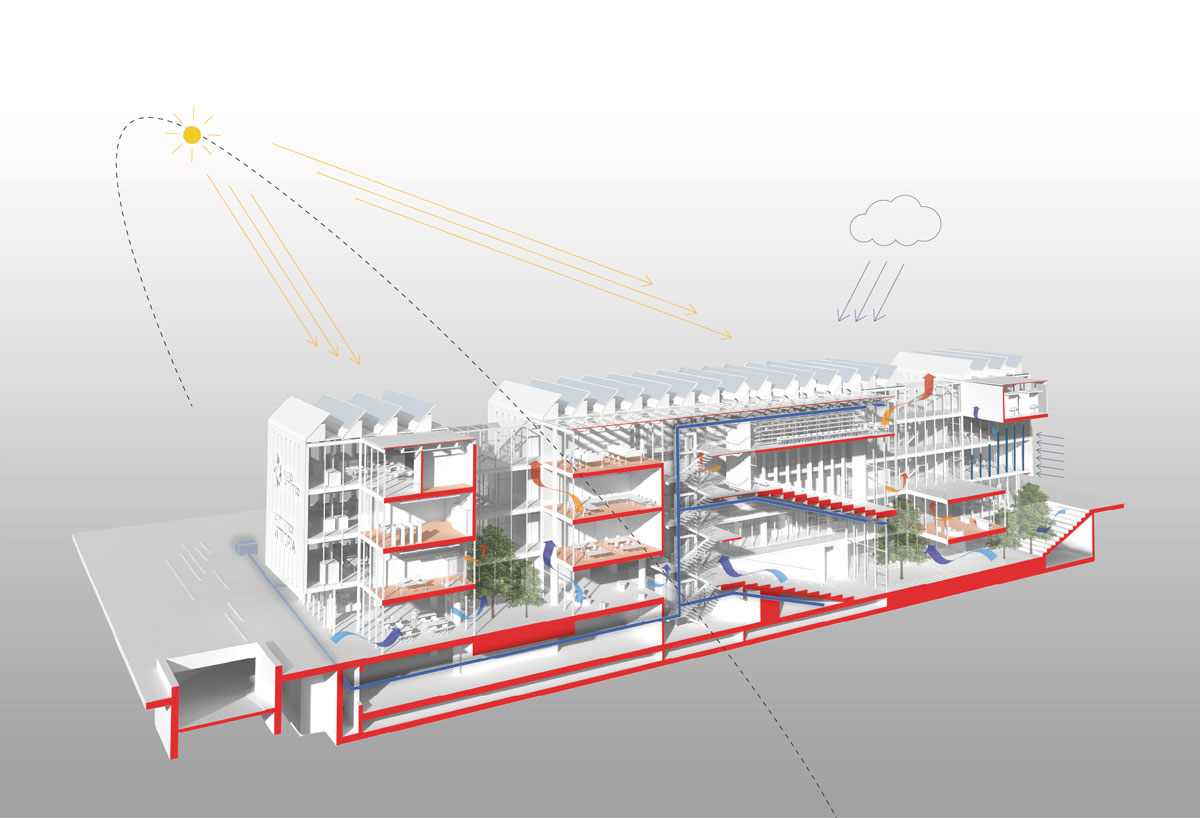
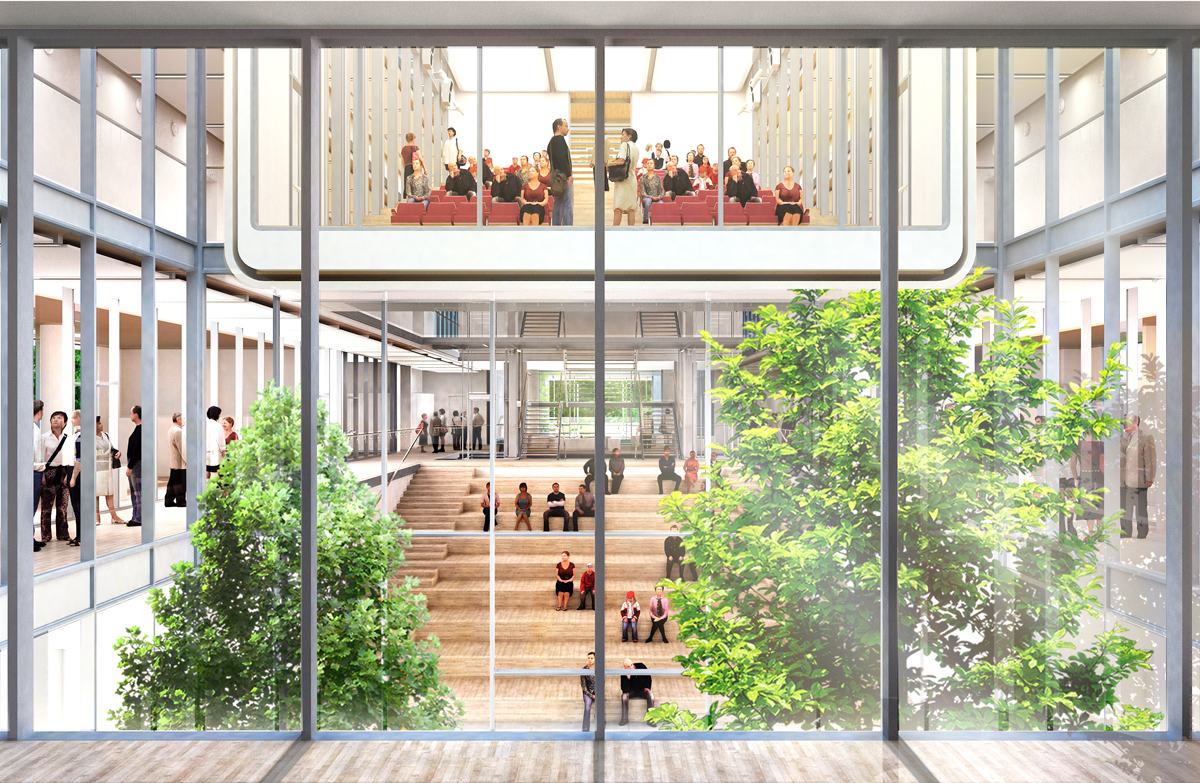
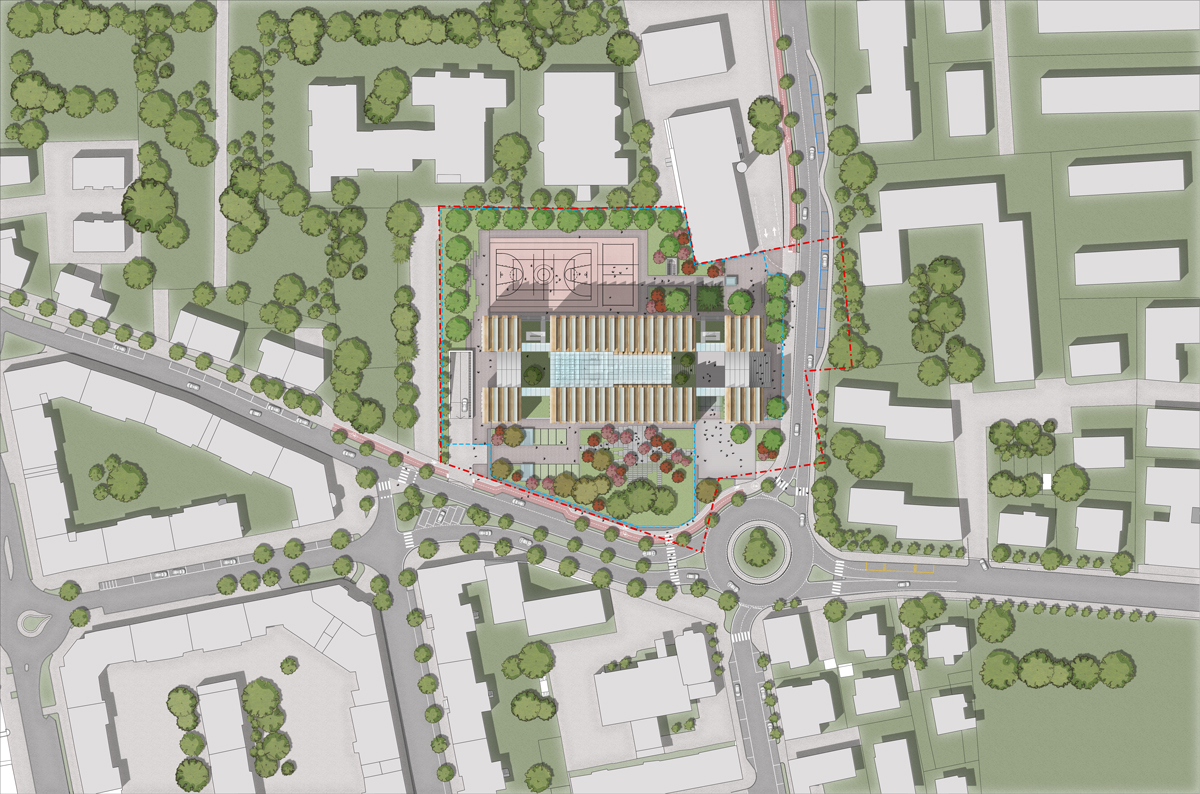
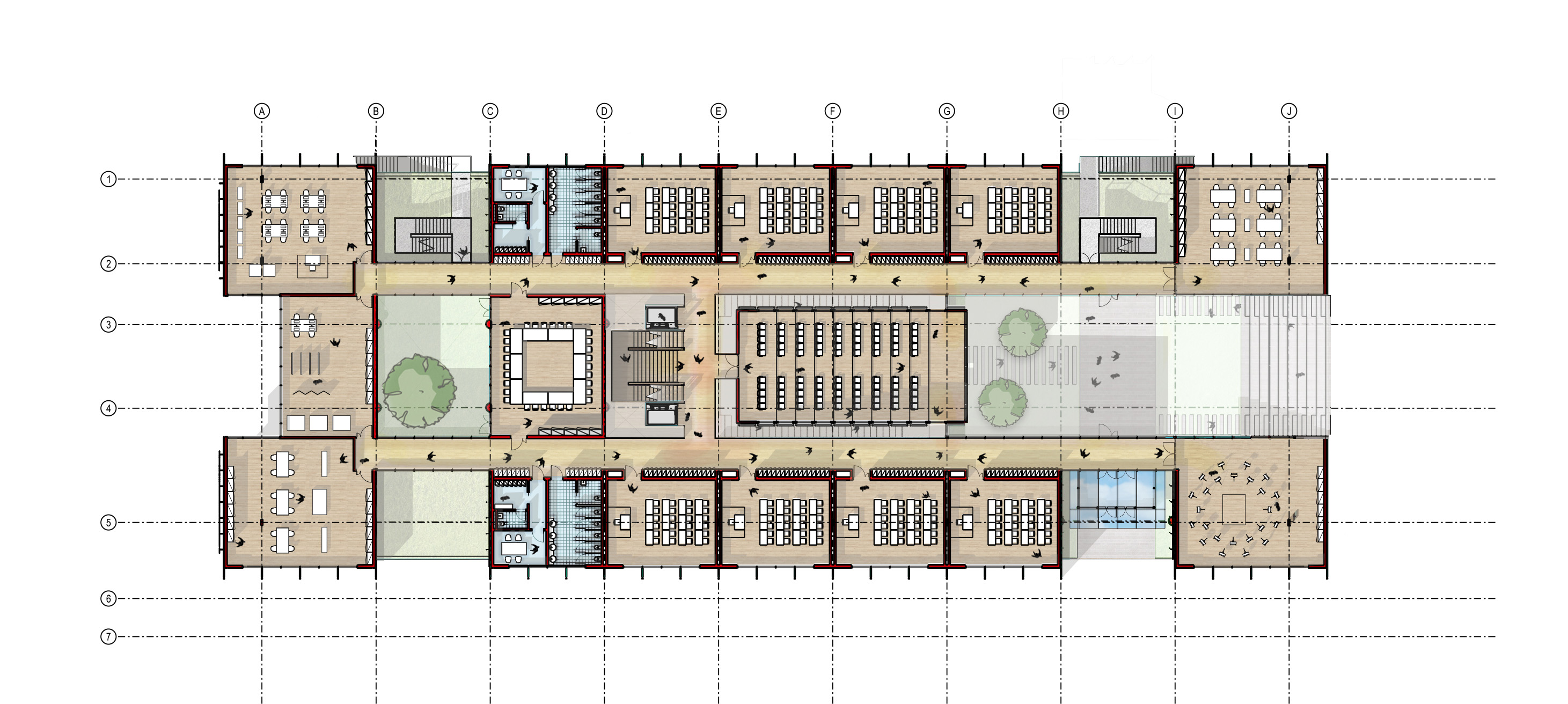
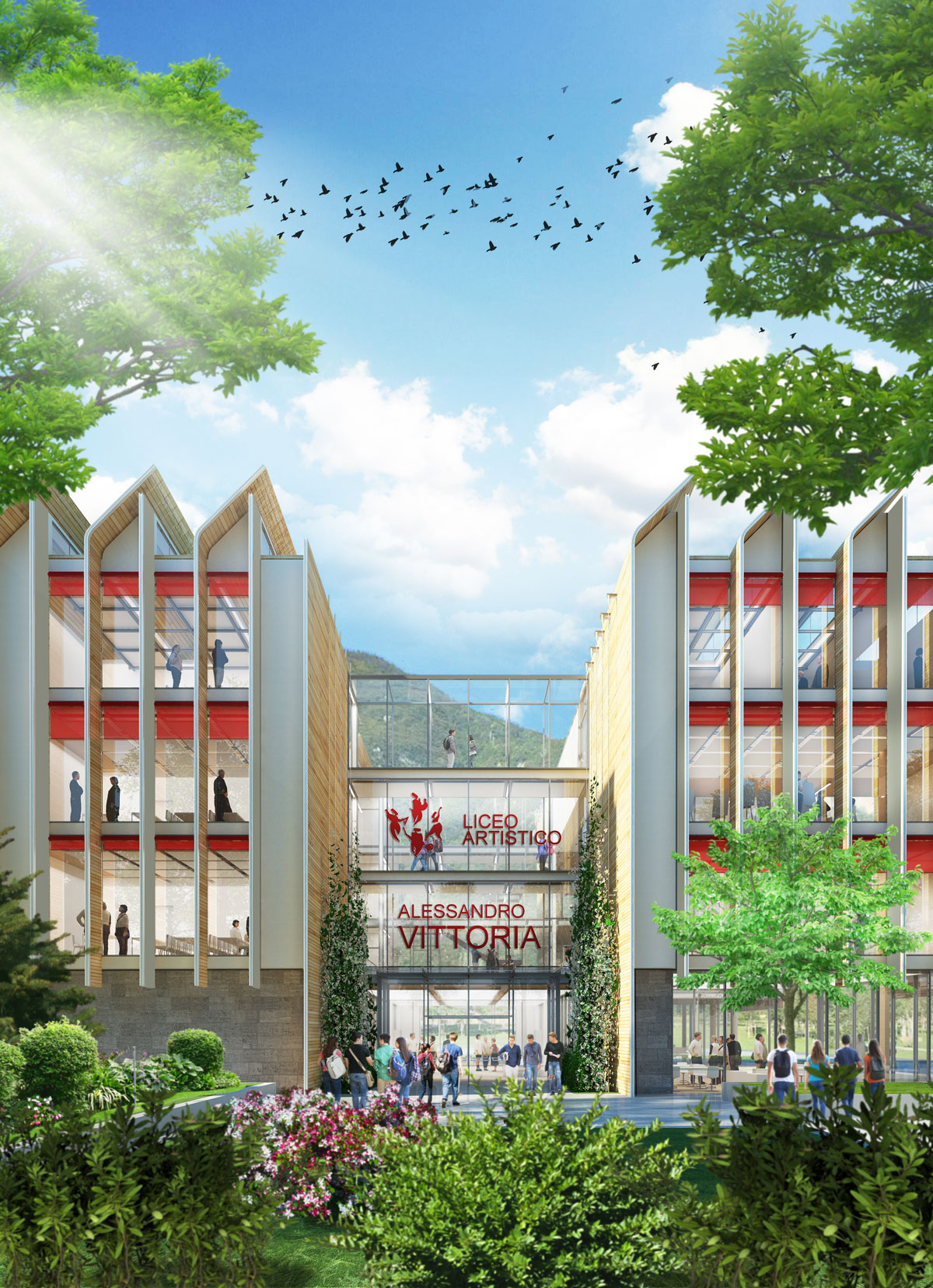
Category
Competitions, EducationalAbout This Project
The project develops from the idea to create a strong relationship with the surrounding urban context by means of a urban square connecting with the Park and the cycle path along the Adige River.
The goal is to create a building open and permeable with the creation of open and protected spaces with the cavea like seating area on the northern side connecting the school to the citizen.
The visitor is attracted in the inner spaces thanks to this transparency that gives the opportunity of long views and perspective in a dynamic sequence of empty spaces, suspended volumes and green areas.
The will of emphasize collective spaces as the auditorium made it a key element of the composition suspended from the roof on the internal atrium. The activities happening within it are, in this way, the heart of the school life.
As per the architectural language it is essential in order to highlight the expressive richness of the students work of art, exhibited and visible even from outside.
Location:
Trento – Italy
Phase:
Concept Design – Shortlisted
Client:
Comune di Trento
Construction Cost:
10.5 million Euro
Site Area:
10.177 sqm
Project Size:
13.500 sqm
Date:
November 2017 – January 2019
Design team:
Tectoo – Lead Architect
Studio Tomasi Associati – Local Architect
Davide Cappochin – Architect
Enrico Anelli Monti – Architect
Milan Ingegneria – Structure
United Consulting – MEP
Studio Giorgetta – Landscape
