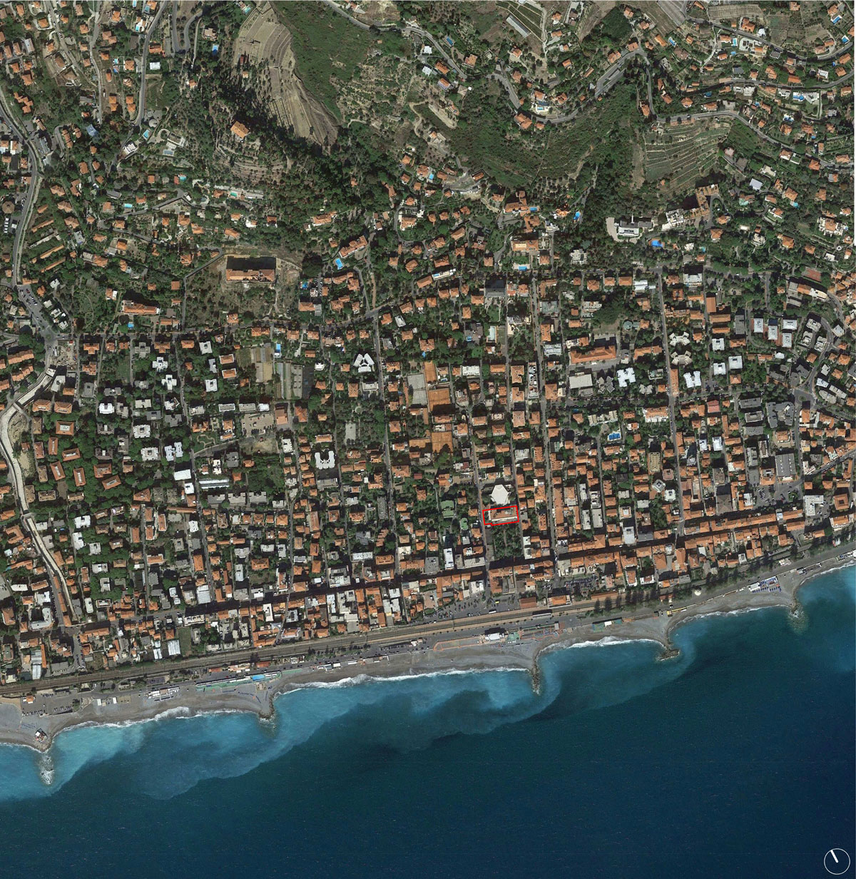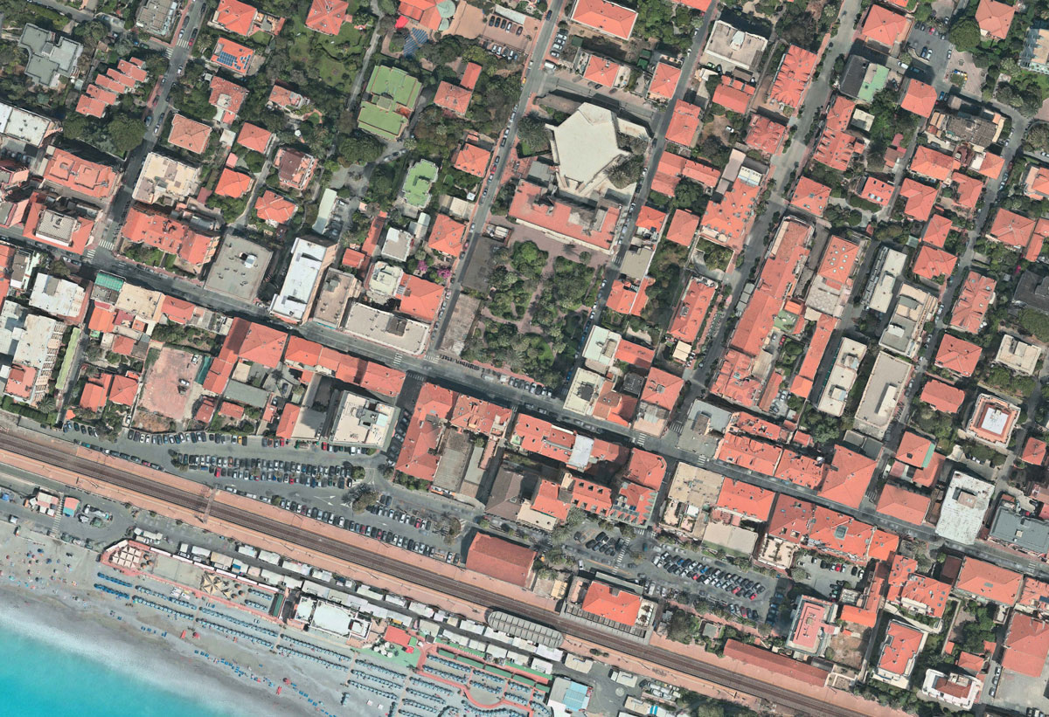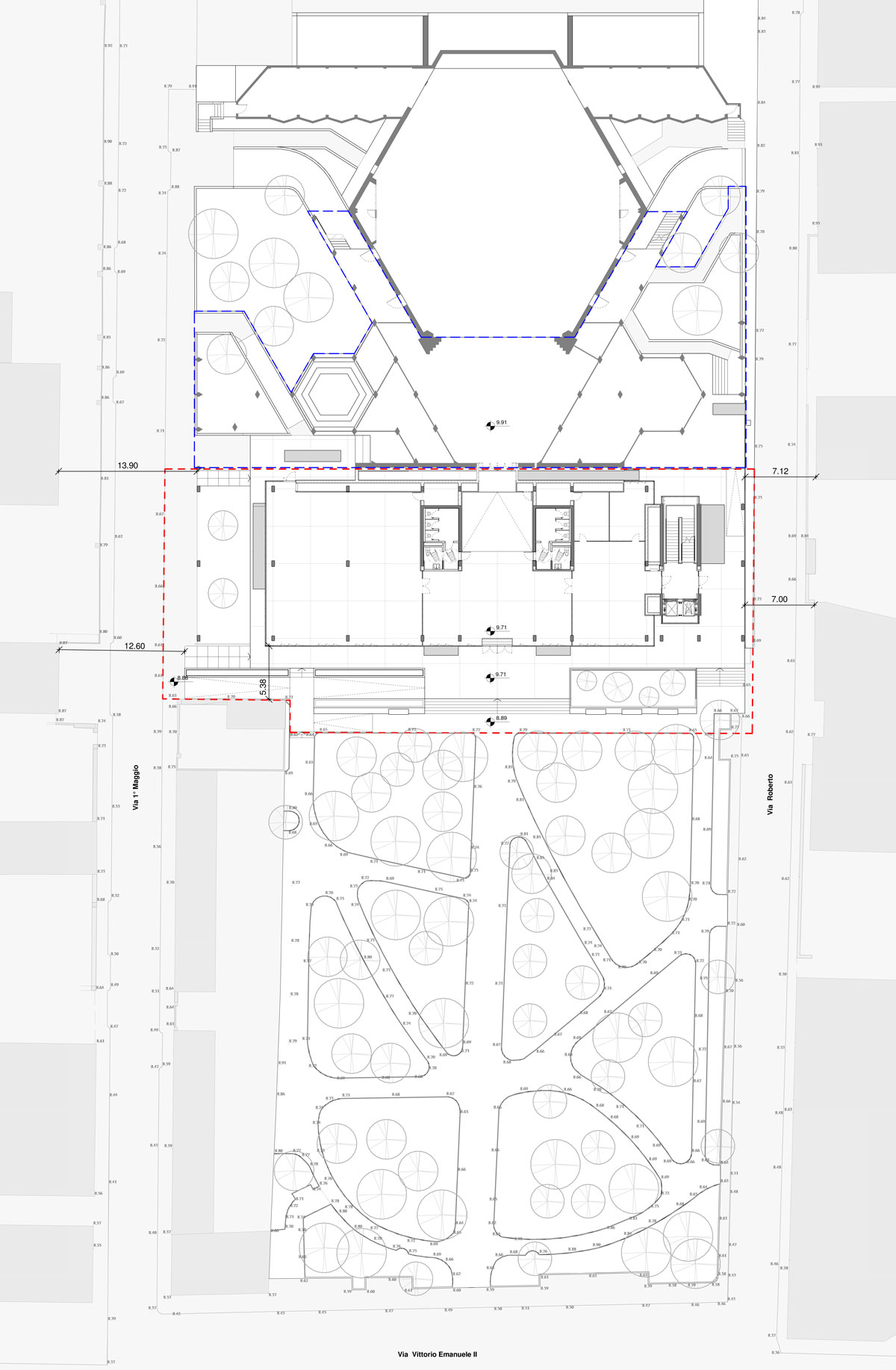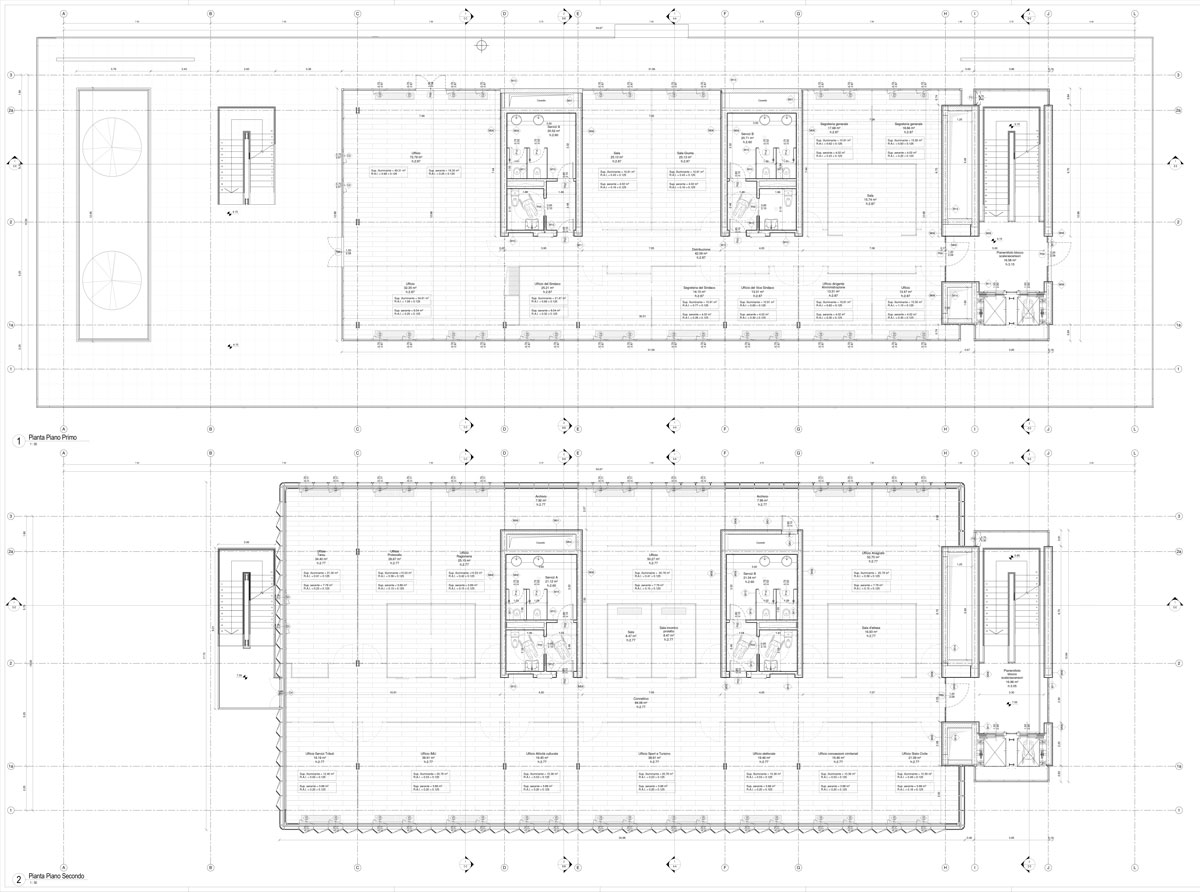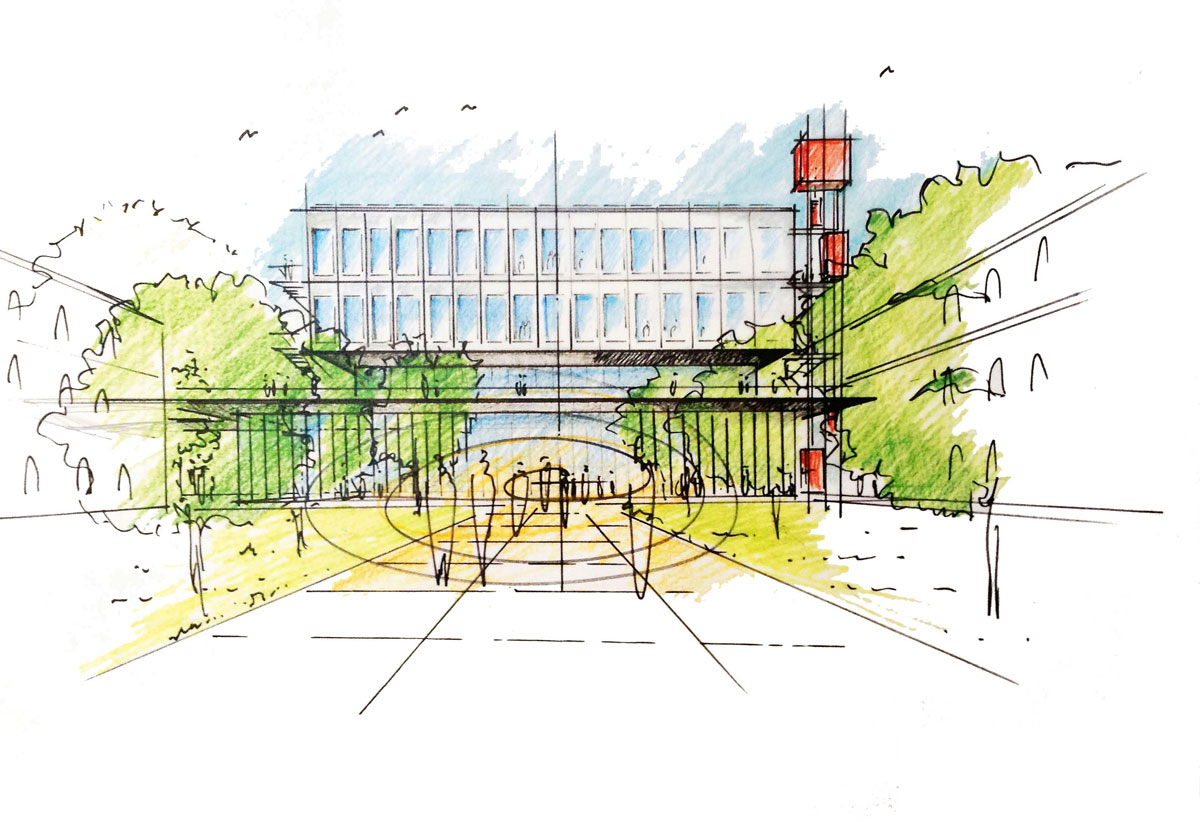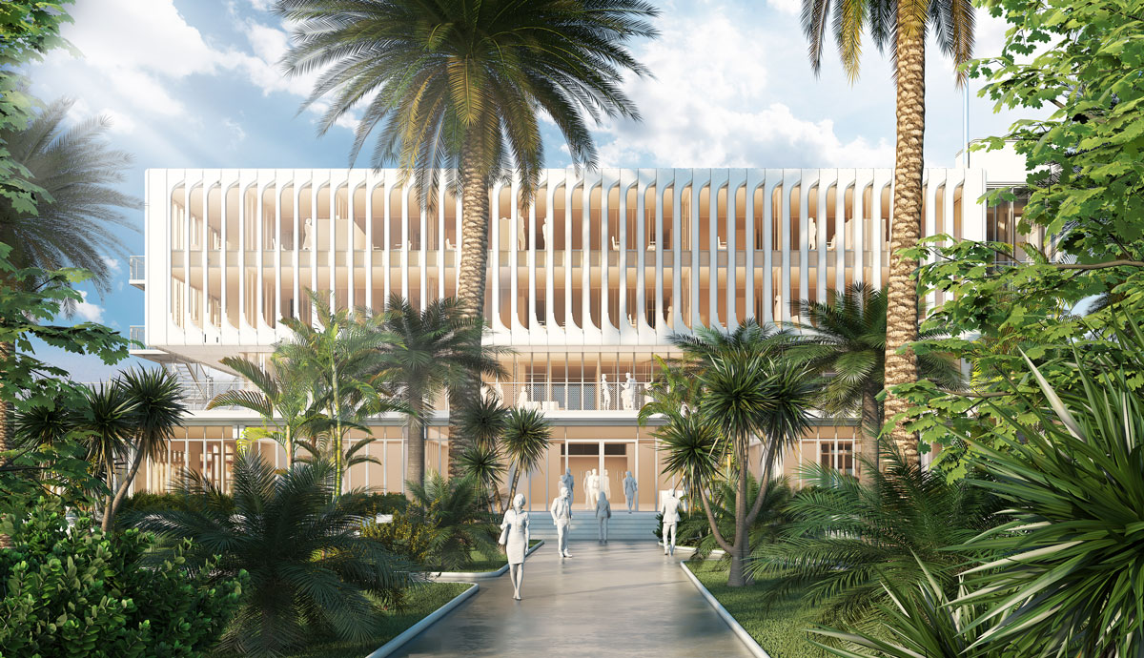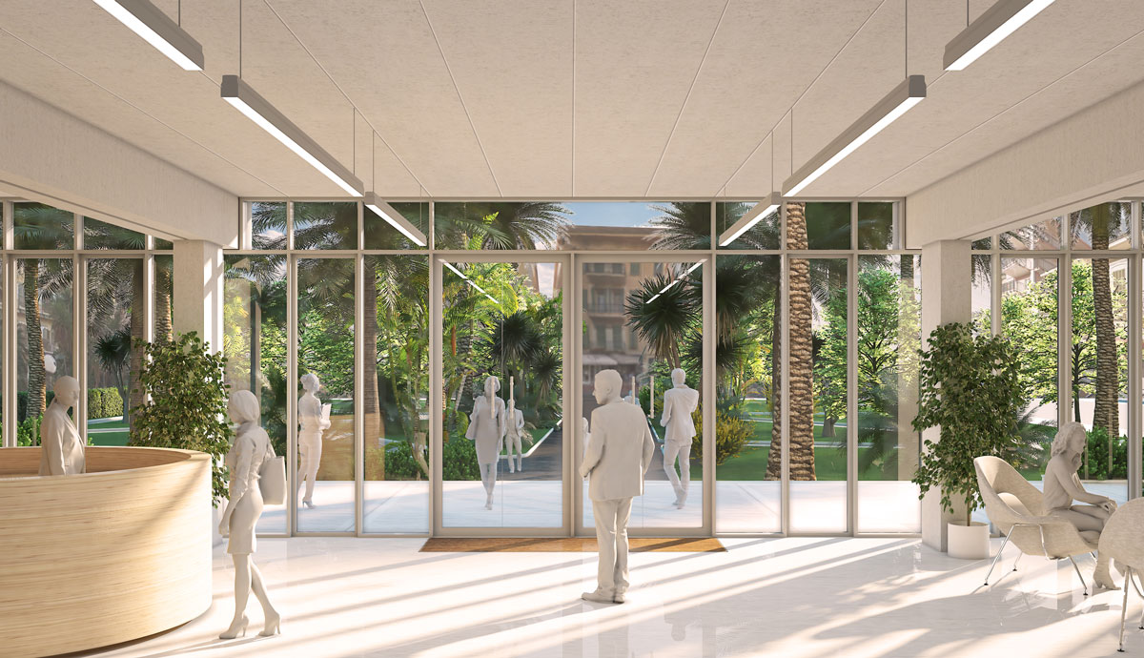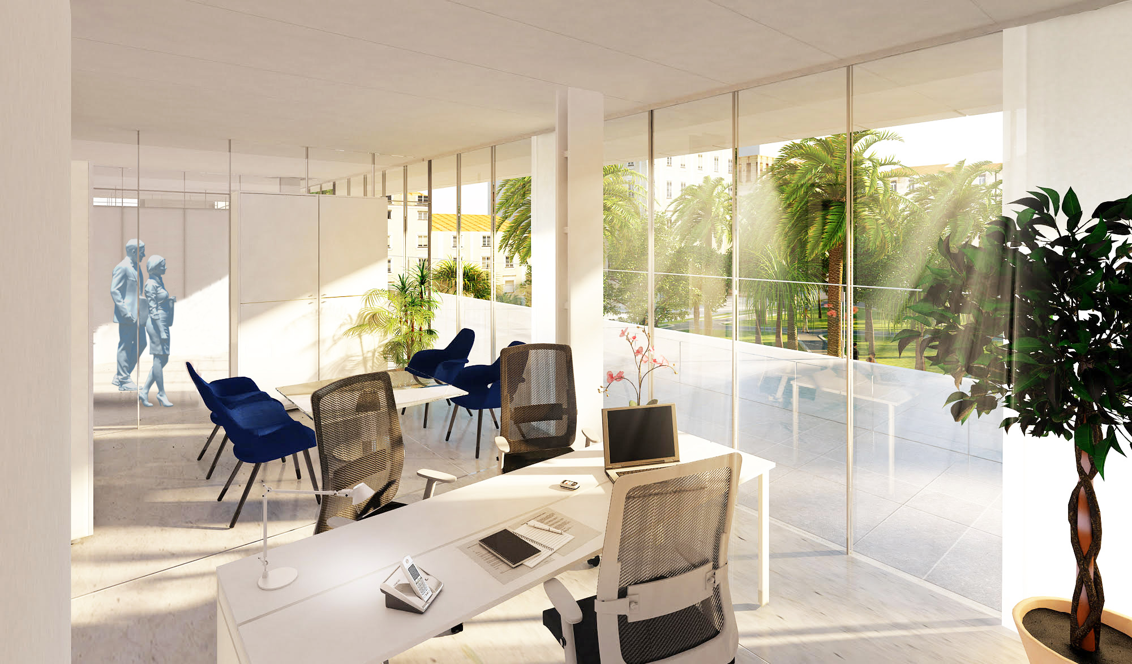The project of Palazzo del Parco consists of the construction of the new City Hall of Bordighera.
The demolition of the existing structure and its new reconstruction, will create a building with high-quality spaces for the offices and an exhibition area. It is intended to establish a communication hub not only for the citizens, but also for the tourists of the region.
The relationship with the park “Palme della Riviera”, surrounding the building, has inspired the design of this new office block. The glass facade at the ground level is characterized by a close rhythm of the window framing reminding the glasshouses of the botanical gardens of the 19th century, while the white solar shading elements of the upper floors, with their soft curves, remind the waves and the marine environment. The technical solution adopted, taken from the surfboard industry, is a molded shading device in Styrofoam with a highly protective resin, in front of a fully glazed facade.
Location:
Bordighera
Imperia – Italy
Phase:
Concept Design
Design Development
Construction Drawings
Client:
Immobiliare Angst
Construction Cost:
3.2 million Euro
Project Size:
6.000 sqm
Date:
September 2015 – On going
Design team:
Tectoo – Lead Architect
Milan Ingegneria – Structure
United Consulting – MEP
Land – Landscape
Gae Engineering – Fire Engineering


