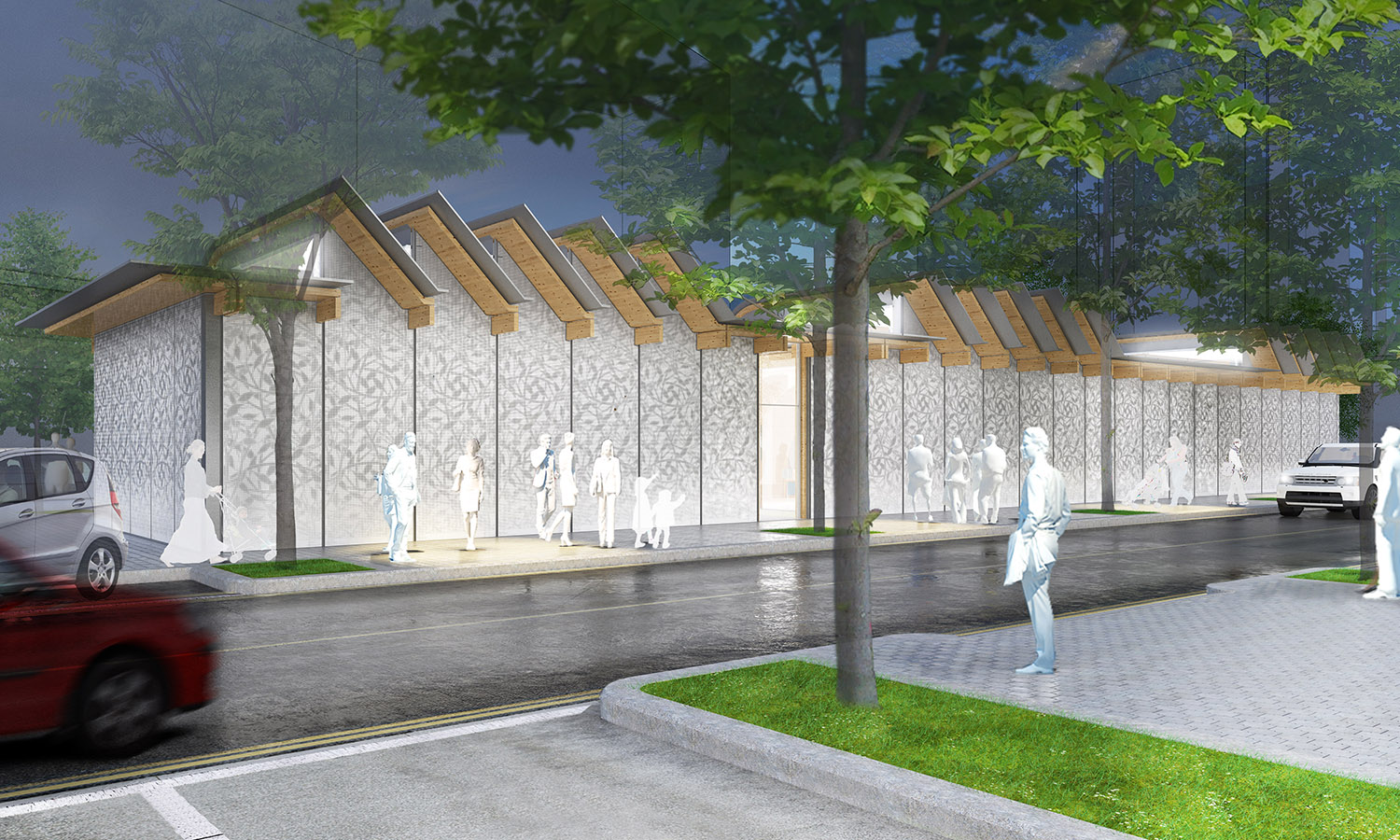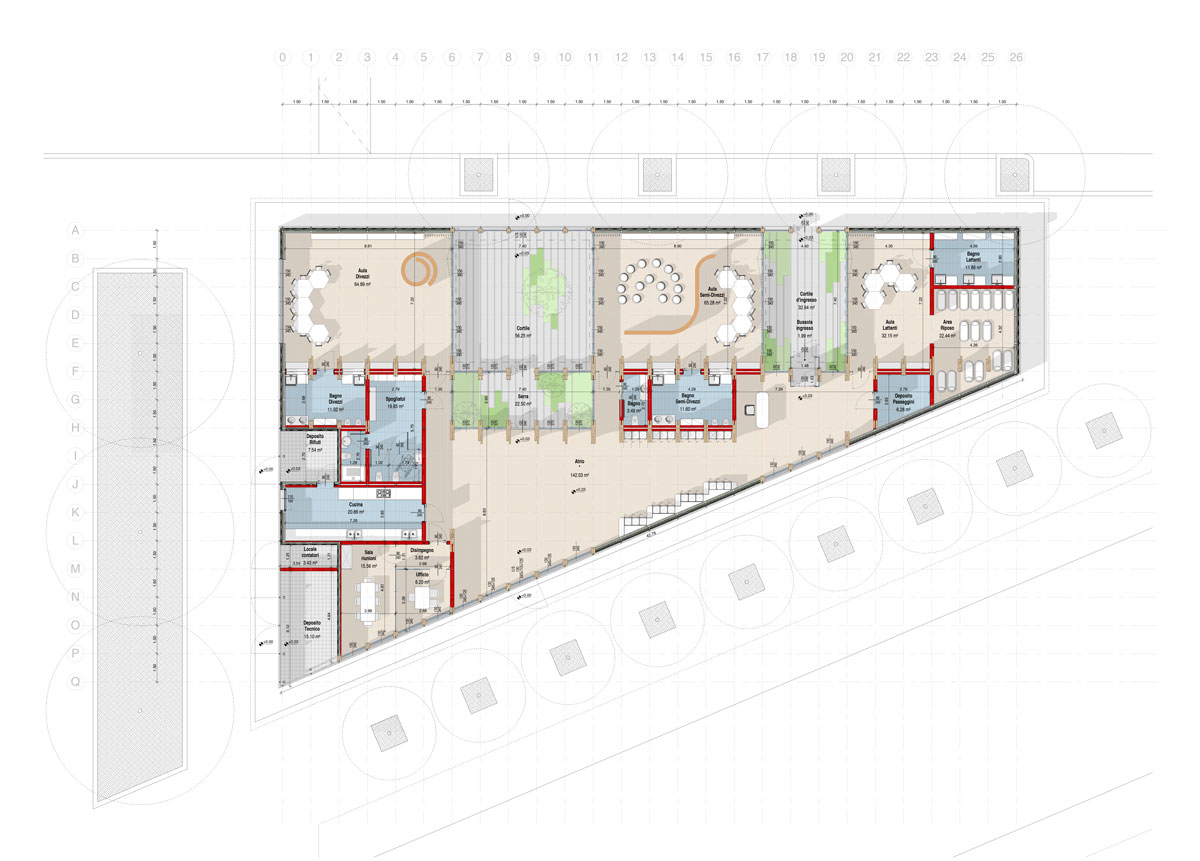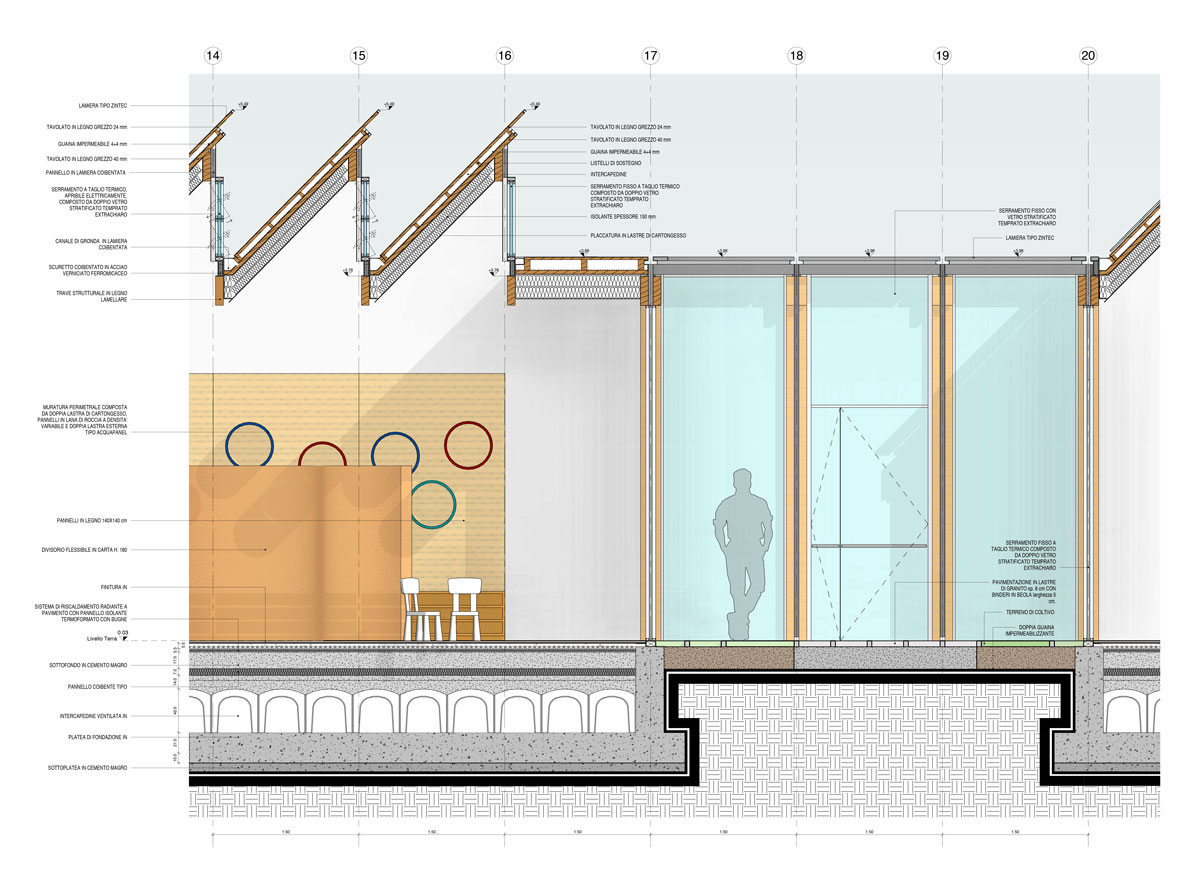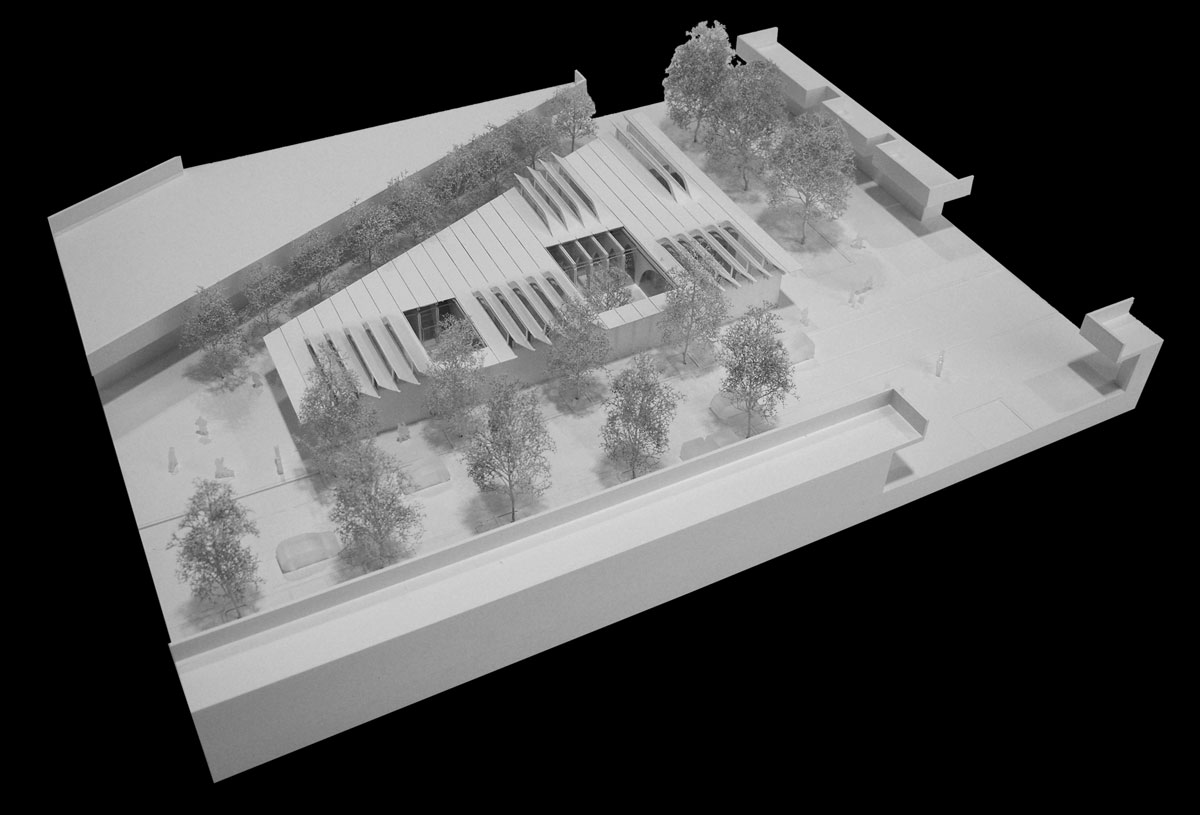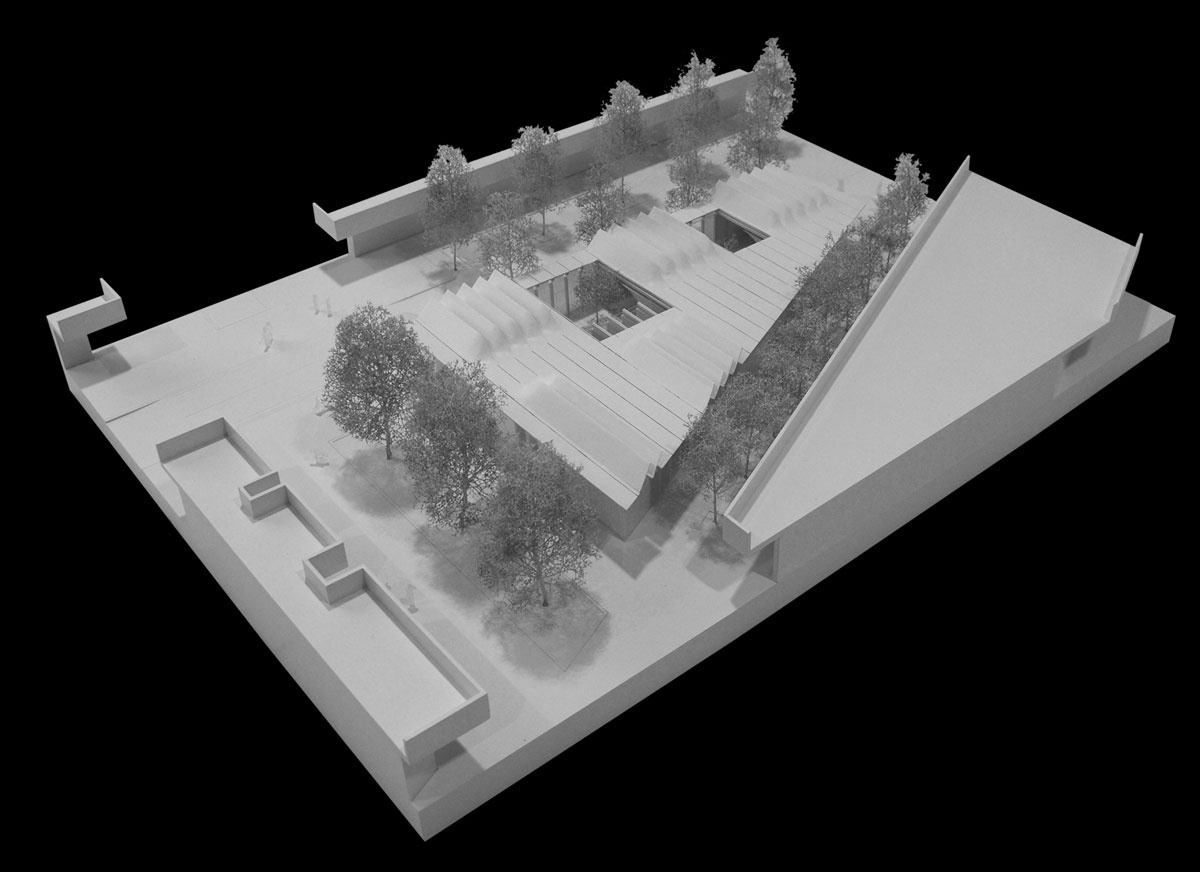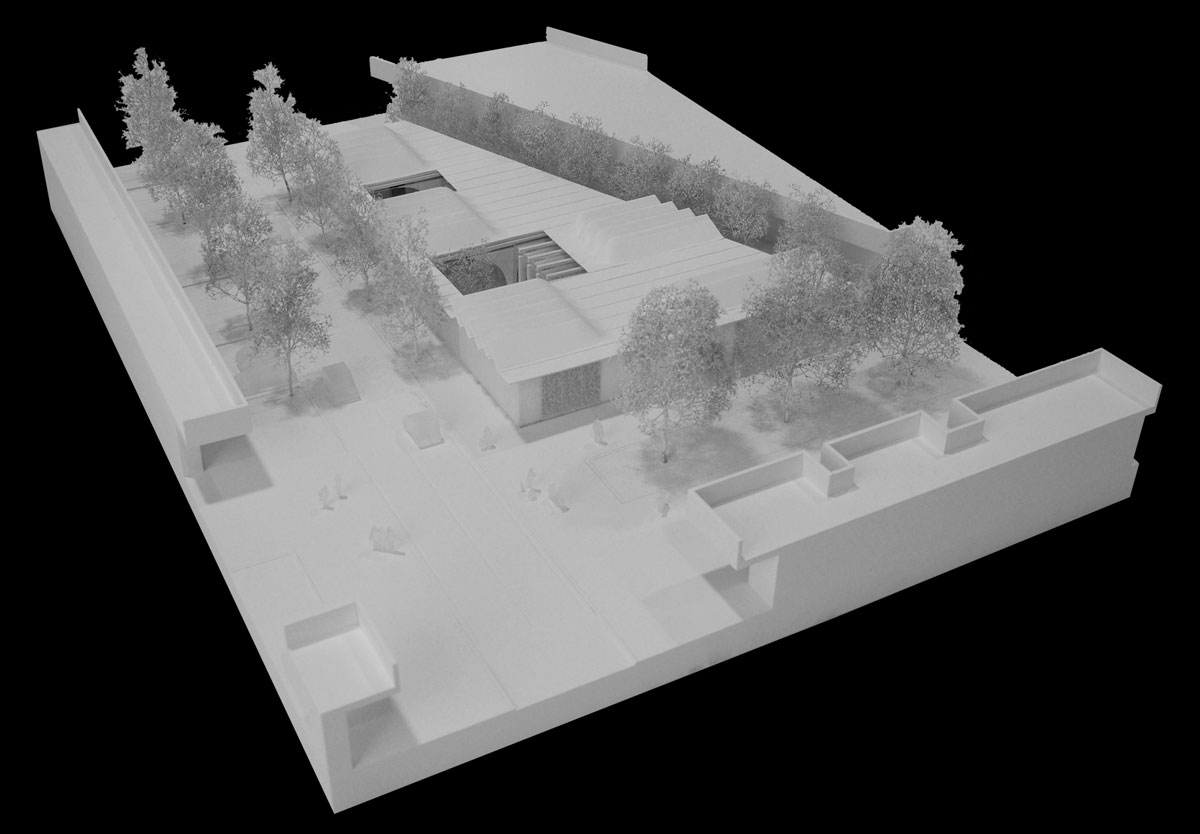The project of this nursery school is characterized by a compact form driven by the restriction of the surrounding context. It is articulated on one level, with the entrance through one of the courtyards and is protected from the outdoor environment with a perforated metal cladding filtering the light thus providing privacy to the kids.
In the center a wide multifunctional space called “the forest” offers accessibility to all the internal spaces. The three sections are planned aligned with two interposed gardens, creating a sequence of multiple transparencies that allow the children deep perspective views of both internal and external spaces.
Every classroom is provided with a fractionable space, by means of a regular form with mobile modular elements that can be assembled and modified according to different needs of teaching, playing and resting.
The project is designed to host up to 48 children in a space characterized by a wooden curvilinear shaped structure to emphasize the feel of the natural elements. The roof is a shed system open toward north to gain indirect light from the outdoor environment, with integrated photovoltaic panels.
Location:
Sesto San Giovanni
Milan – Italy
Phase:
Concept Design
and Schematic Design
Client:
Milanosesto
Construction Cost:
1.2 million Euro
Project Size:
580 sqm
Date:
July 2016 – February 2017
Design team:
Tectoo – Lead Architect
Milan Ingegneria – Structure
United Consulting – MEP
Gae Engineering – Fire Engineering
Studio Giorgetta – Landscape
TRM Engineering – Viability
Montana – Environmental Engineering


