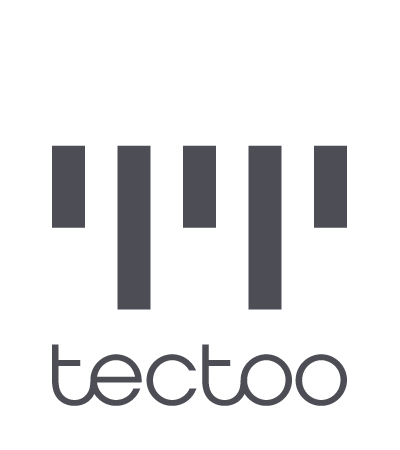Hercolaneum Museum Complex
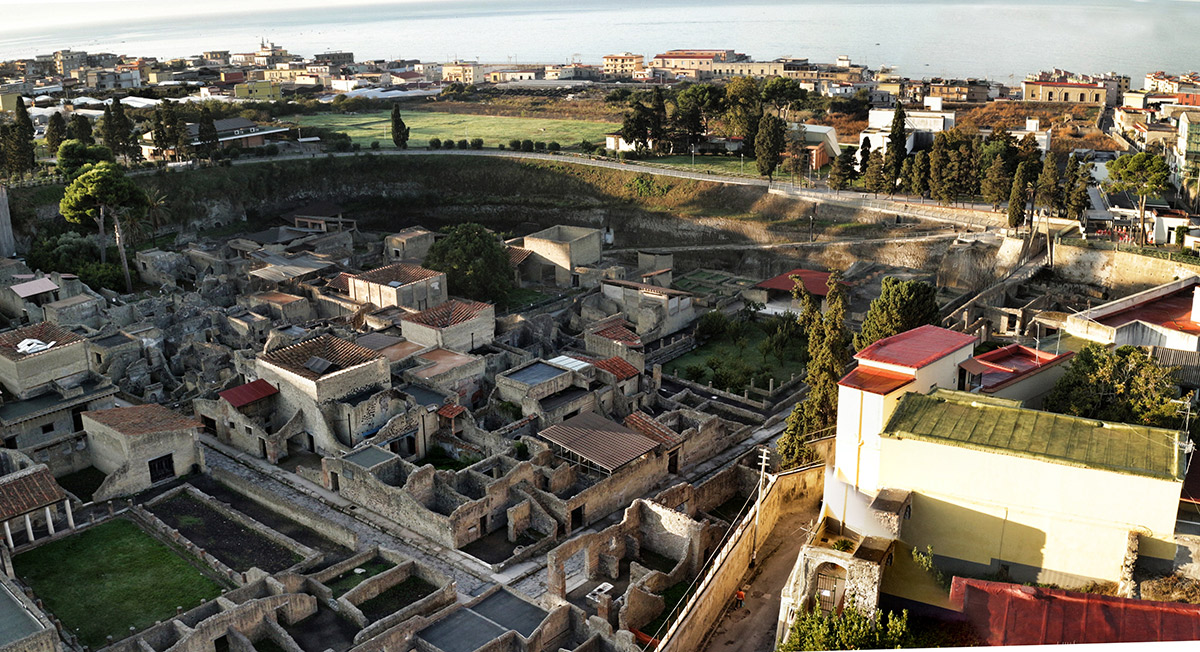
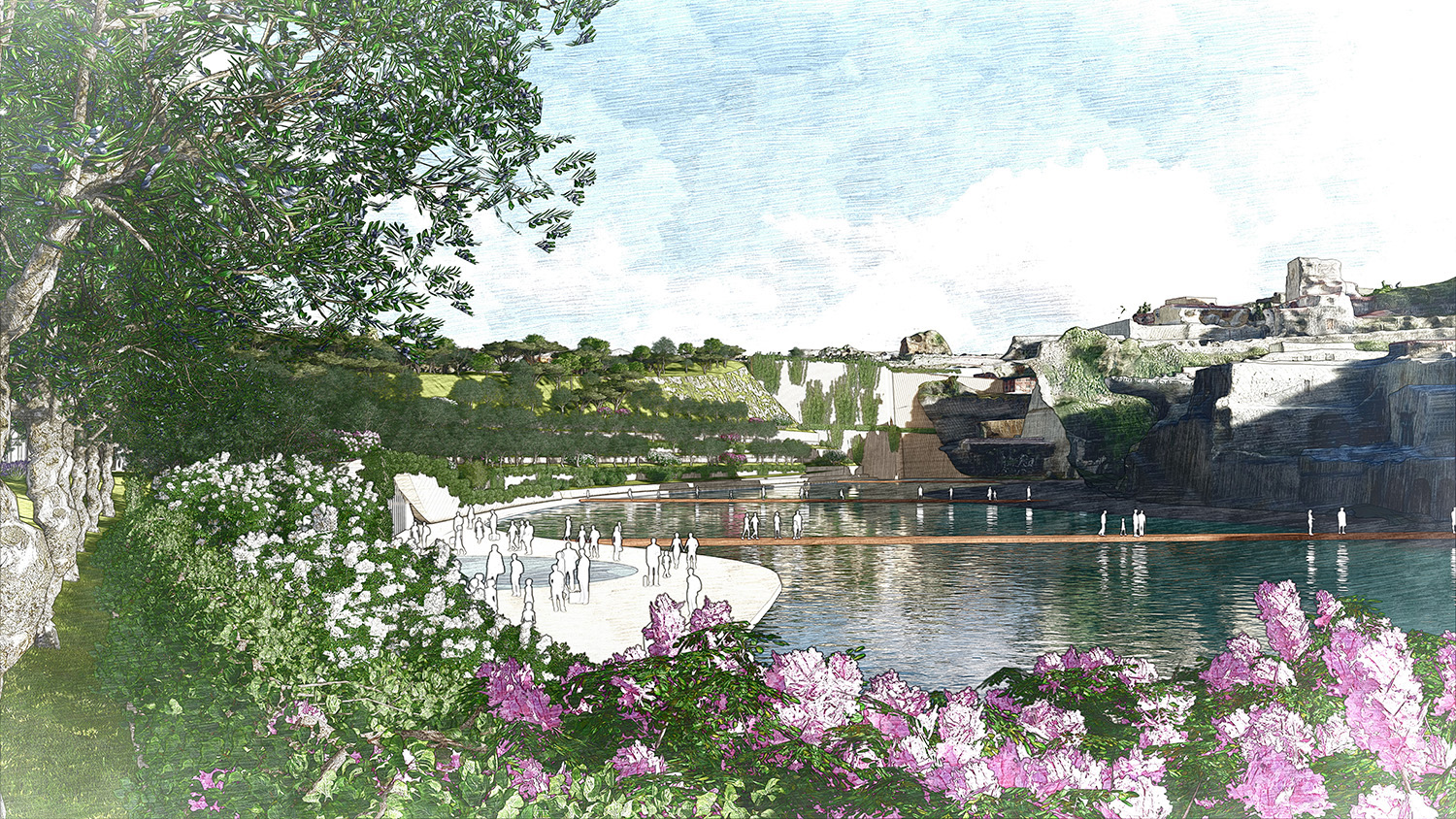
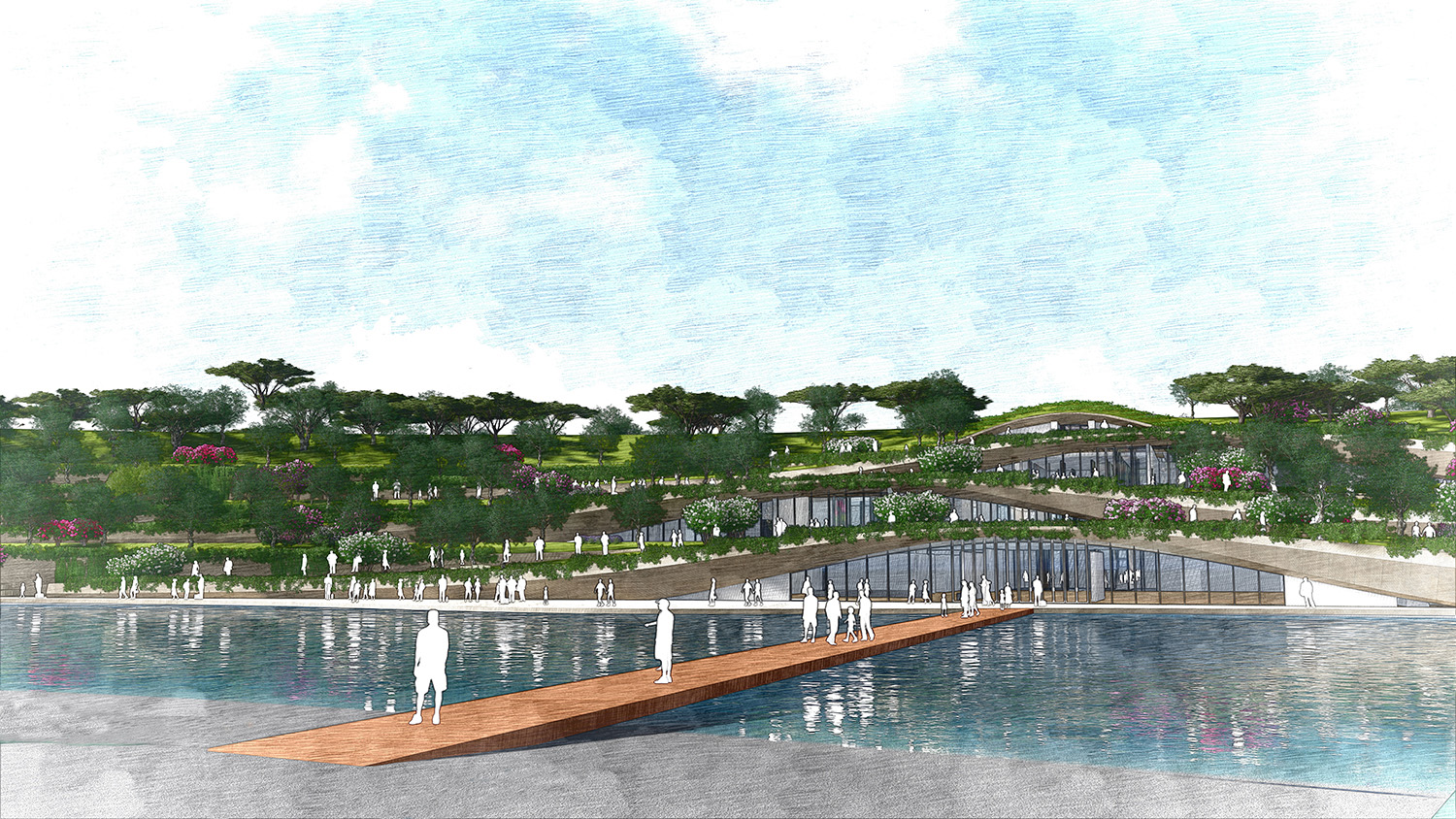
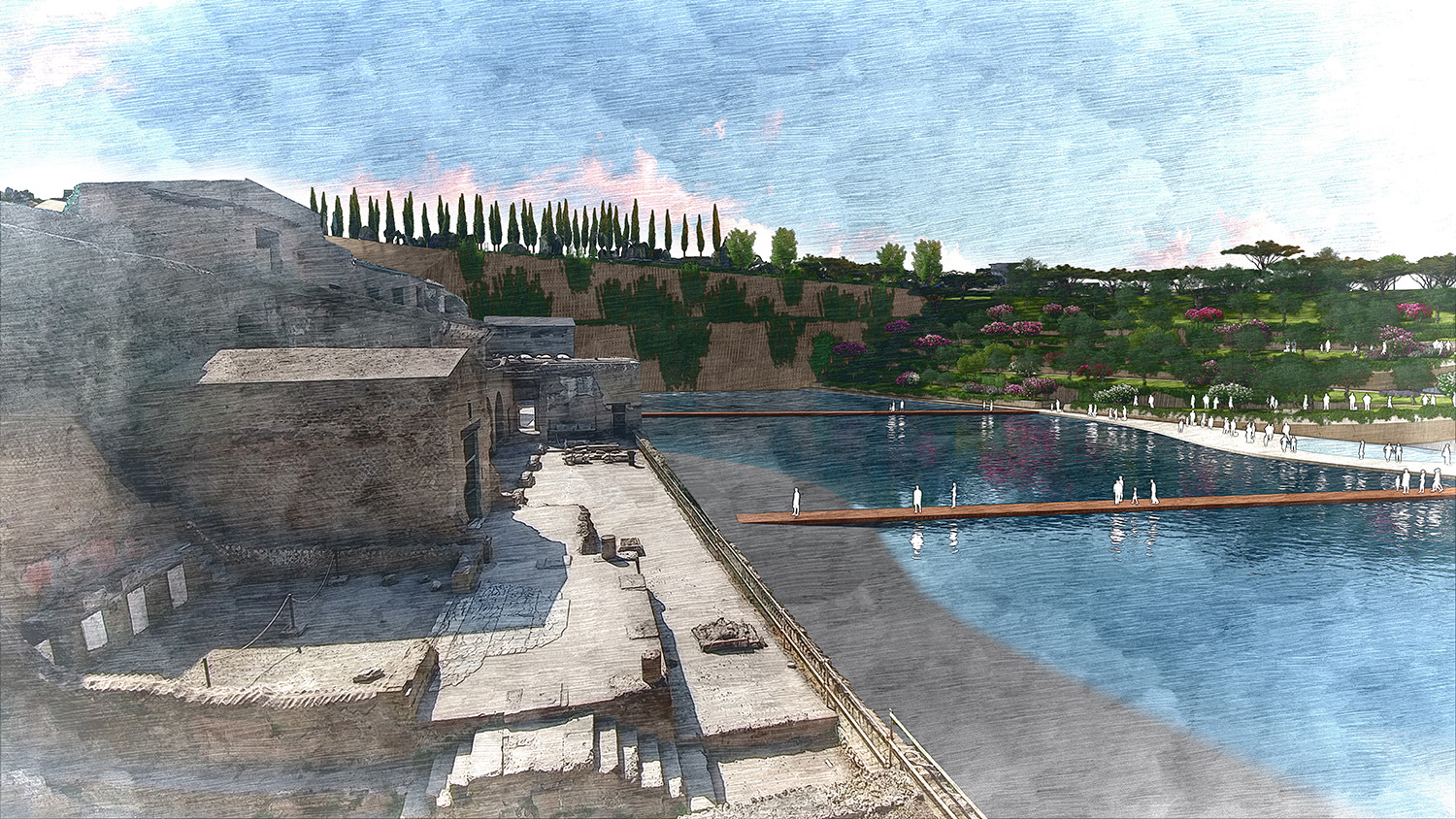
Category
MuseumAbout This Project
The project for the archaeological site of Ercolano starts from a deep understanding of the site in its current state as well as its glorious history going back 2000 years.
Whilst remembering the tragic event that destroyed the city, the project for a new museum in Ercolano aims to reinstate the importance the city had in ancient times, providing visitors with a journey into the history of the site, and taking them back into the city life at the moment just before the Vulcan eruption of the 69 AD.
The historical site is now located under the current sea level overturning the original set up and no longer showing the original prominence of the ancient town as a coastal city playing an active role in sea trading.
After the eruption the coast moved ahead of almost 400 meters and due to bradyseism shifted down by a few meters while being covered in pyroclastic debris.
The project wants to reinstate the former set up creating an artificial lake in front of the ancient shoreline to reconnect the whole city front while moving the excavation line back by 100 meters.
This will give visitors an open view from the new park on the south to the ancient city front bringing them through the new museum down to the water level at the front of the city. The perspective totally changes and shows again the imposing walls and composition of the city towards the open sea.
The museum is set within the new escarpment used as a traditional terraced landscape reminding of the cultivations and the nature surrounding the city before the great eruption.
A surrounding park will also be part of the journey and the museum will support the understanding of the site giving new life to the incredible archeological findings currently inaccessible to the public.
Our approach was gentle and respectful working in harmony with nature.
Location:
Ercolano – Italy
Phase:
Concept Design
Client:
The Packard Humanities Institute
Construction Cost:
120 million Euro
Site Area:
8,5 ha
Project Size:
11.655 sqm
Date:
Novembre 2015 – December 2017
Design team:
Tectoo – Lead Architect
Milan Ingegneria – Structure
Transsolar – Sustainability
