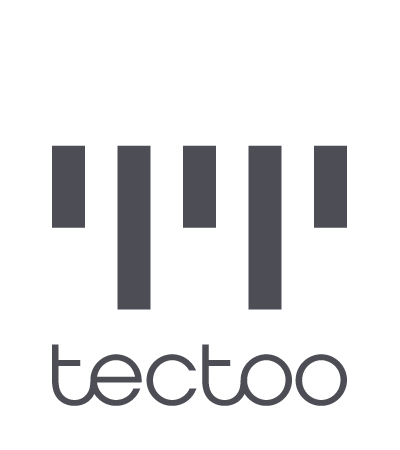Masterplan Milanosesto – UCP 1A District
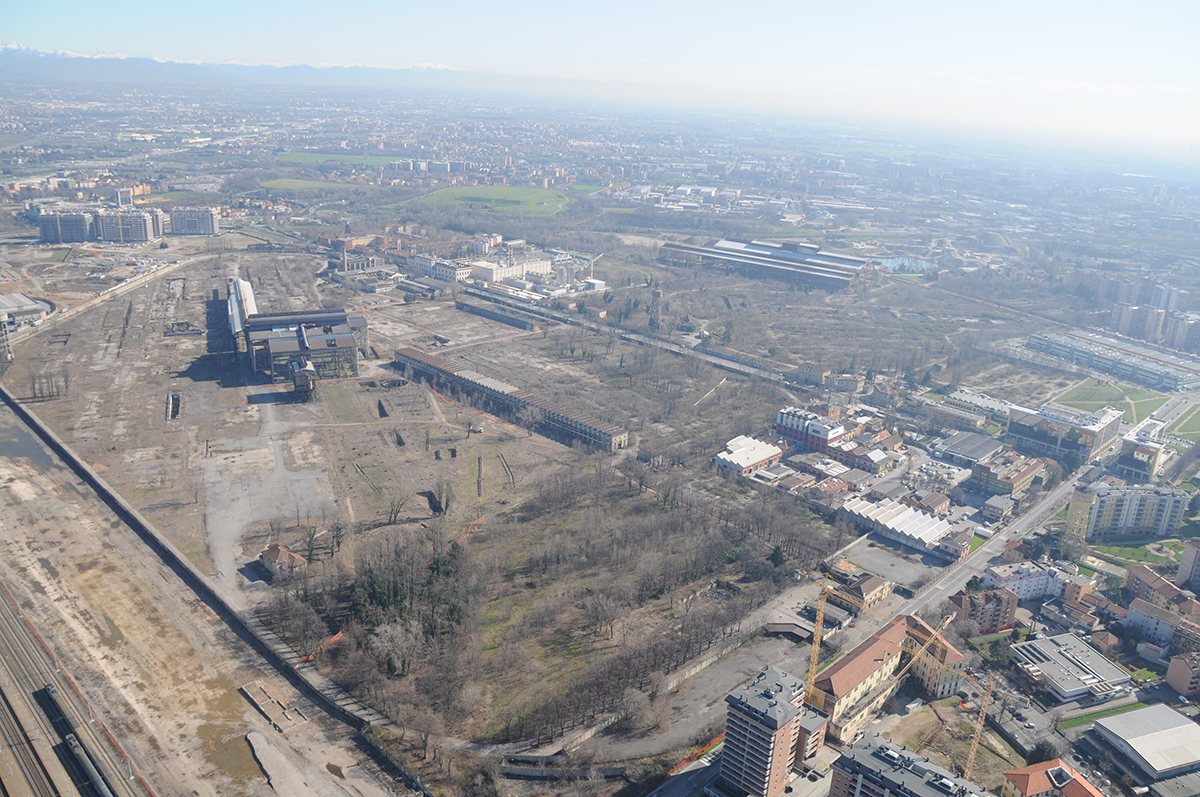
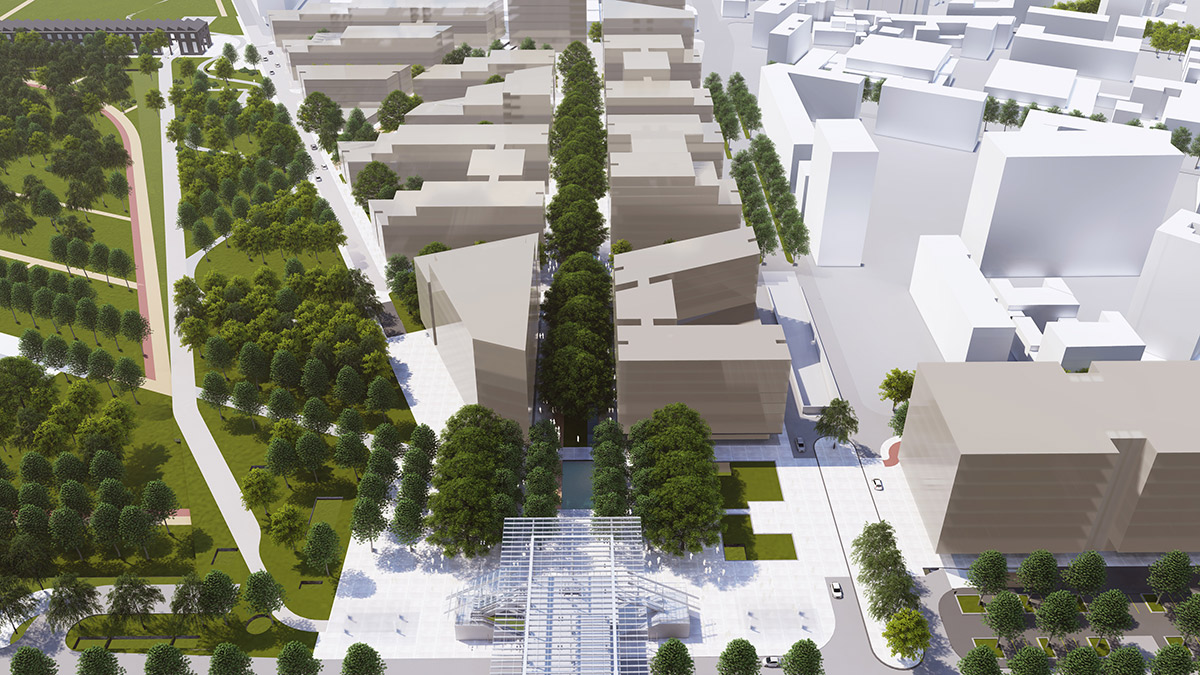
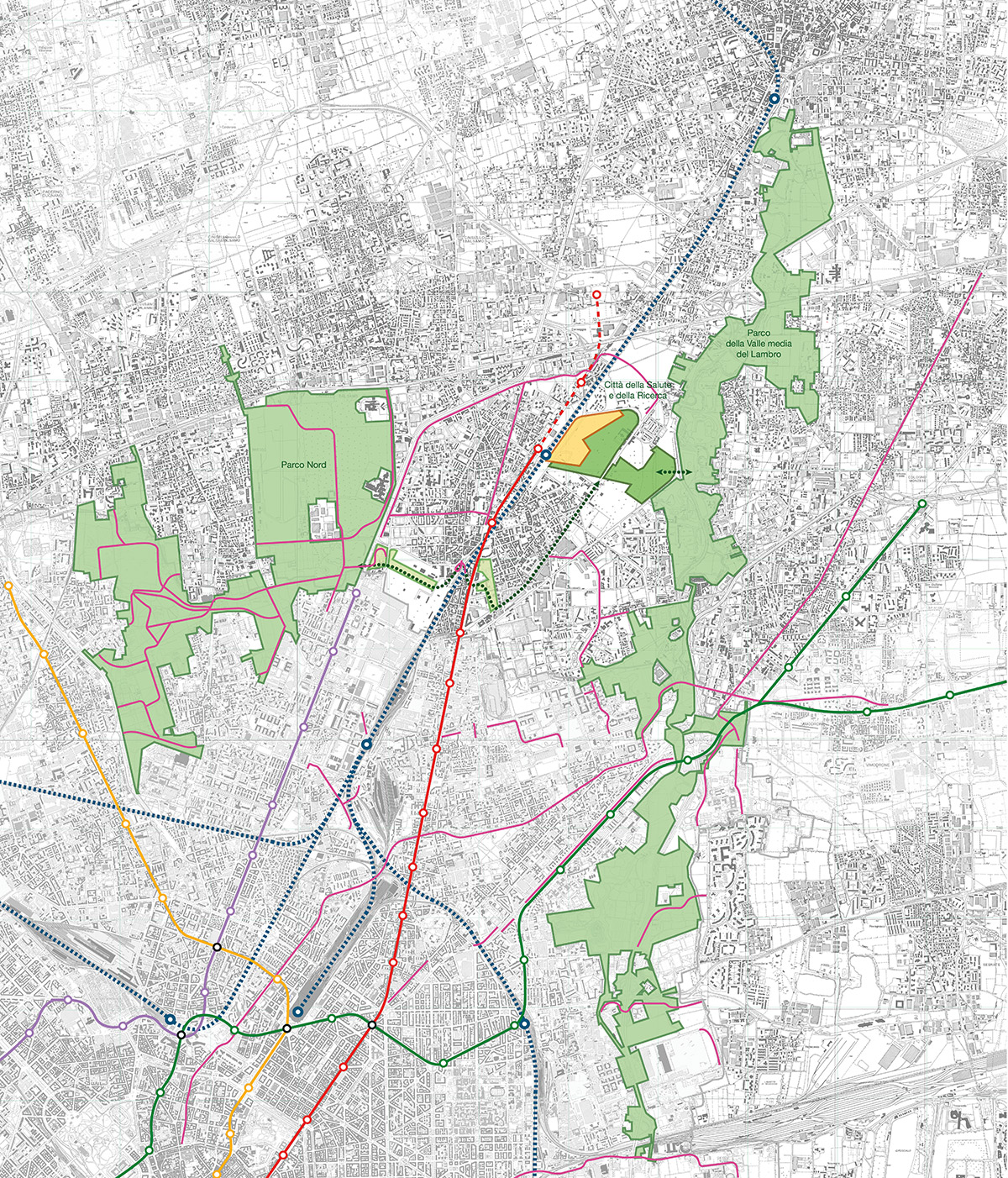
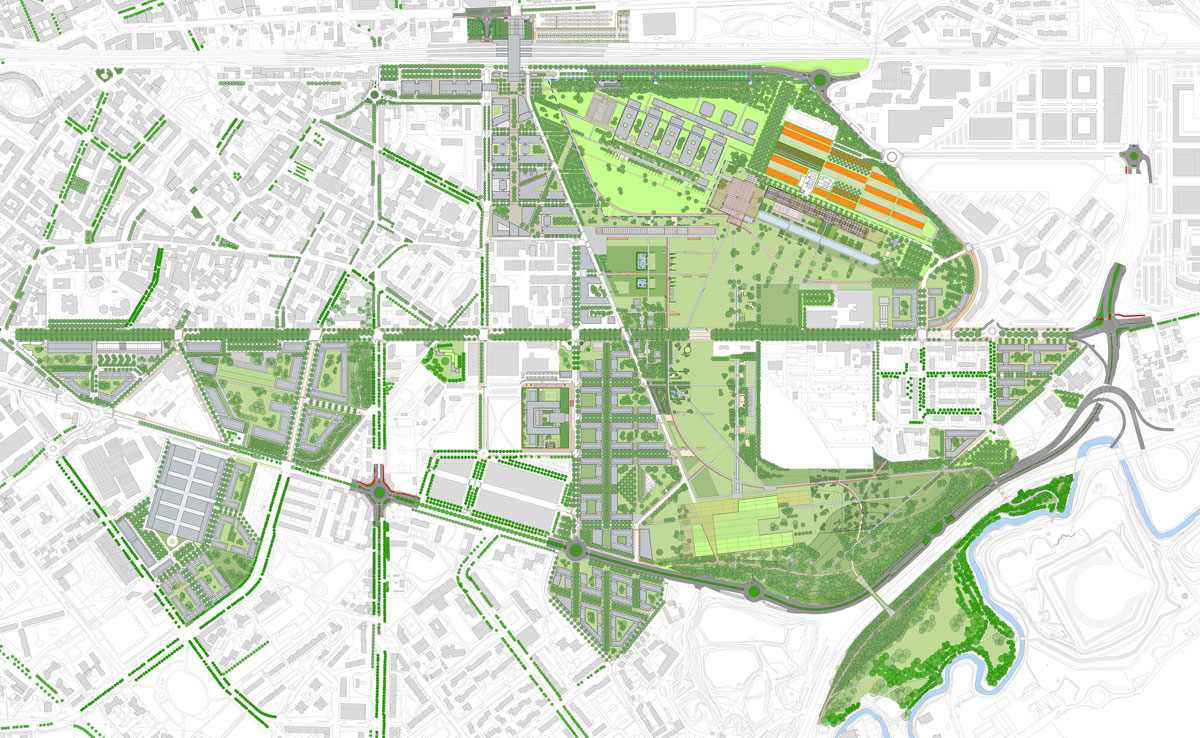
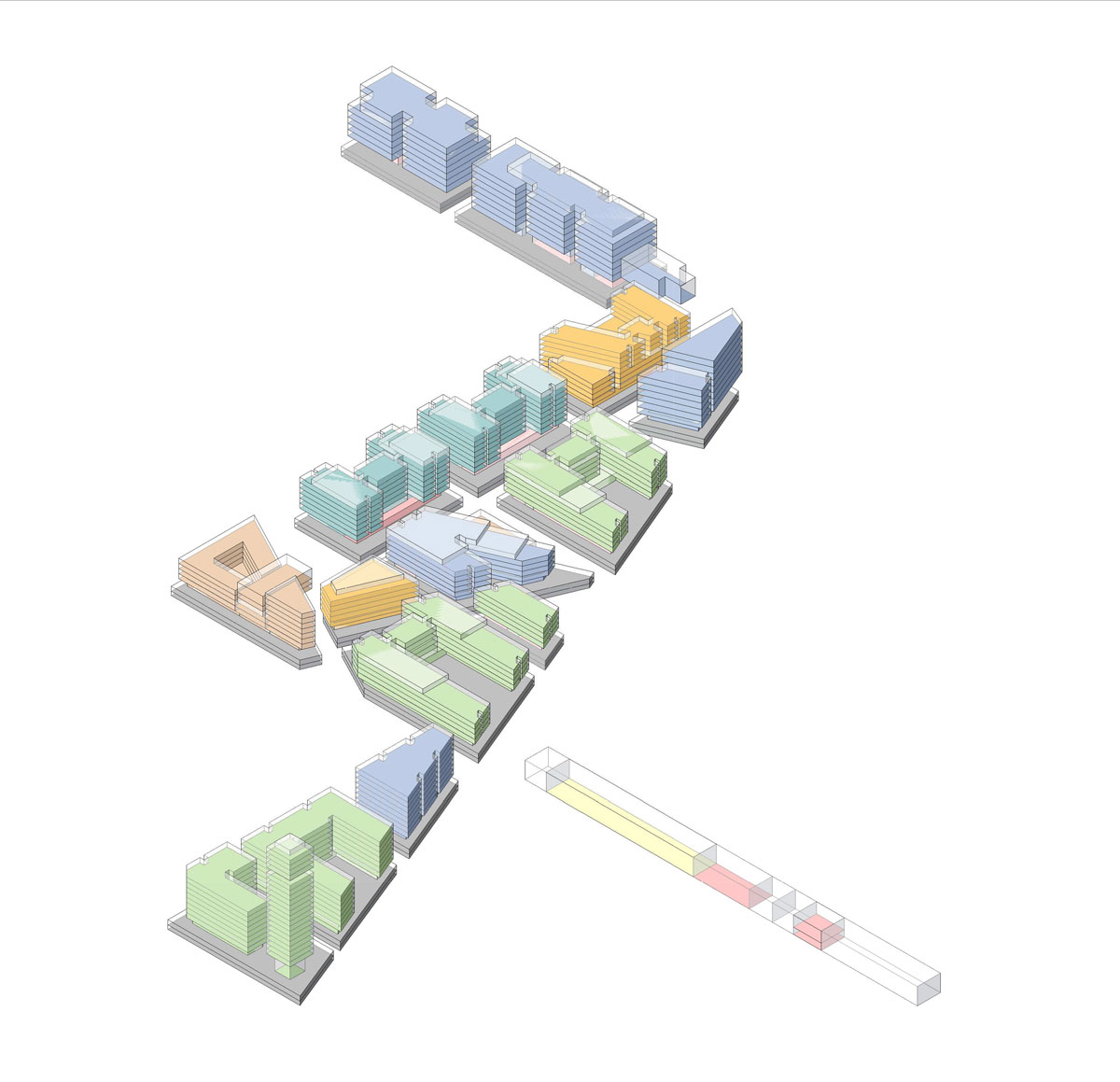
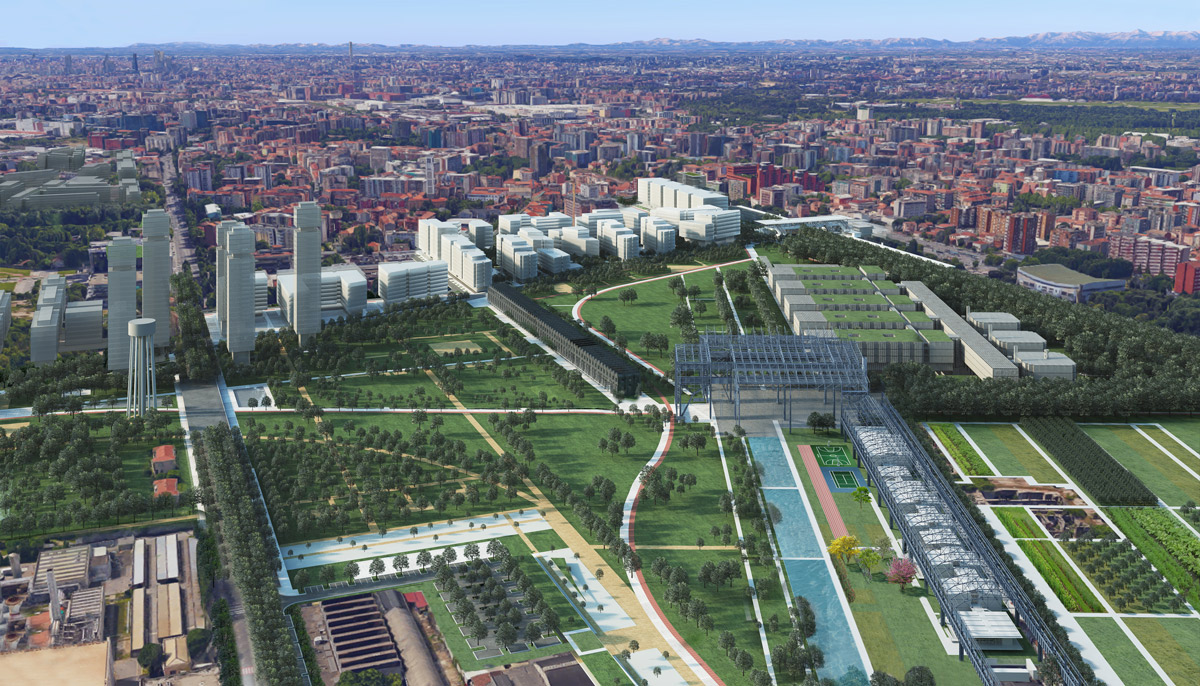
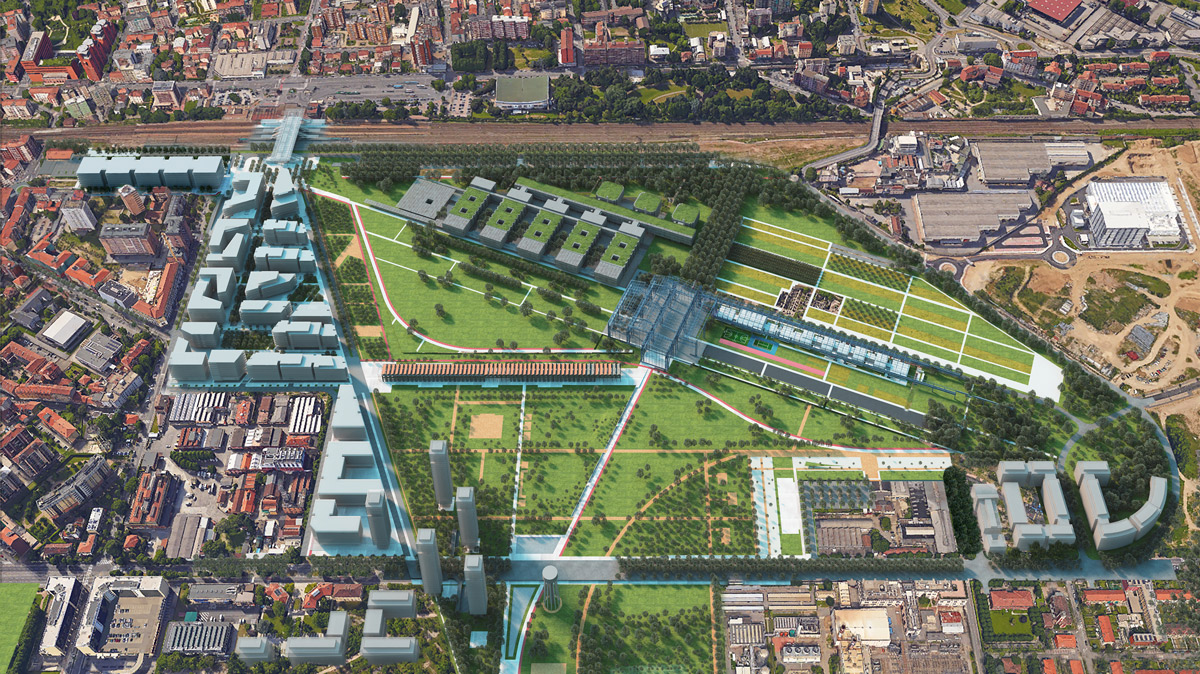
Category
MasterplanAbout This Project
Milanosesto is a project that extends over an area of one million four hundred thousand square meters giving birth to a new city designed according to the highest standards of energy efficiency and immersed in a green oasis of approximately 65 hectares (161 acres). It is a vast and profound redevelopment operation of a former industrial area – one of the most important in Europe.
It is a project that is stratified with the presence of various typologies of buildings (public, private and mixed) with different uses (residential, offices, retail, hotels, industrial and recreational area) for an area of approximately one million of square meters. The masterplan, signed by Renzo Piano Building Workshop, focuses on green areas and services, which will provide the city with new spaces and new well-integrated architecture in the context.
The focus of tectoo on the project, is to implement the masterplan proposal developing the large mixed-use compound adjacent to the new railway station (UCP1A-1E) while contributing to the overall coordination of the development. Our role is to assign a new use to an area that has remained closed and inaccessible for a long time as well as to add a new development to the city based on accessibility, livability and connection and to create a contemporary community sharing the opportunities of a smart city that embed all the positive innovations that the main technological industries are proposing to improve the life in the cities.
Location:
Sesto San Giovanni
Milan – Italy
Phase:
Concept Design
and Schematic Design on going
Client:
Milanosesto
Construction Cost:
250 million Euro
Project Size:
160.000 sqm
Date:
March 2016 – On going
Design team:
Tectoo – Lead Architect
Milan Ingegneria – Structure
United Consulting – MEP
Erika Skabar – Landscape
Gae Engineering – Fire engineering
TRM Engineering – Traffic Consultant
