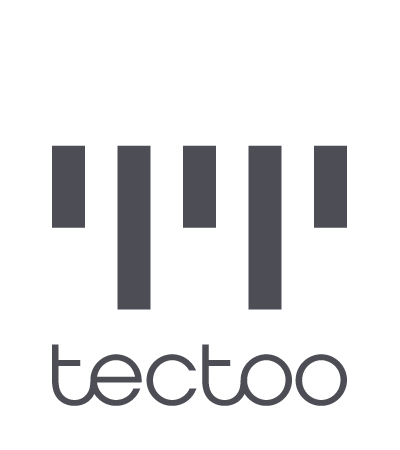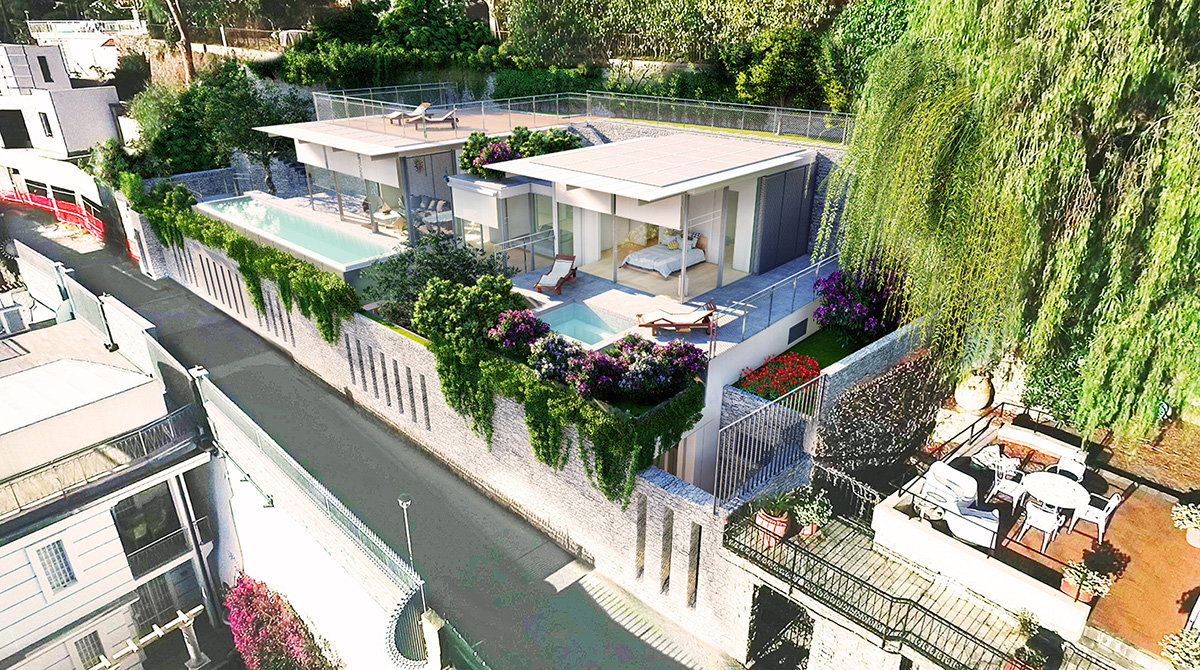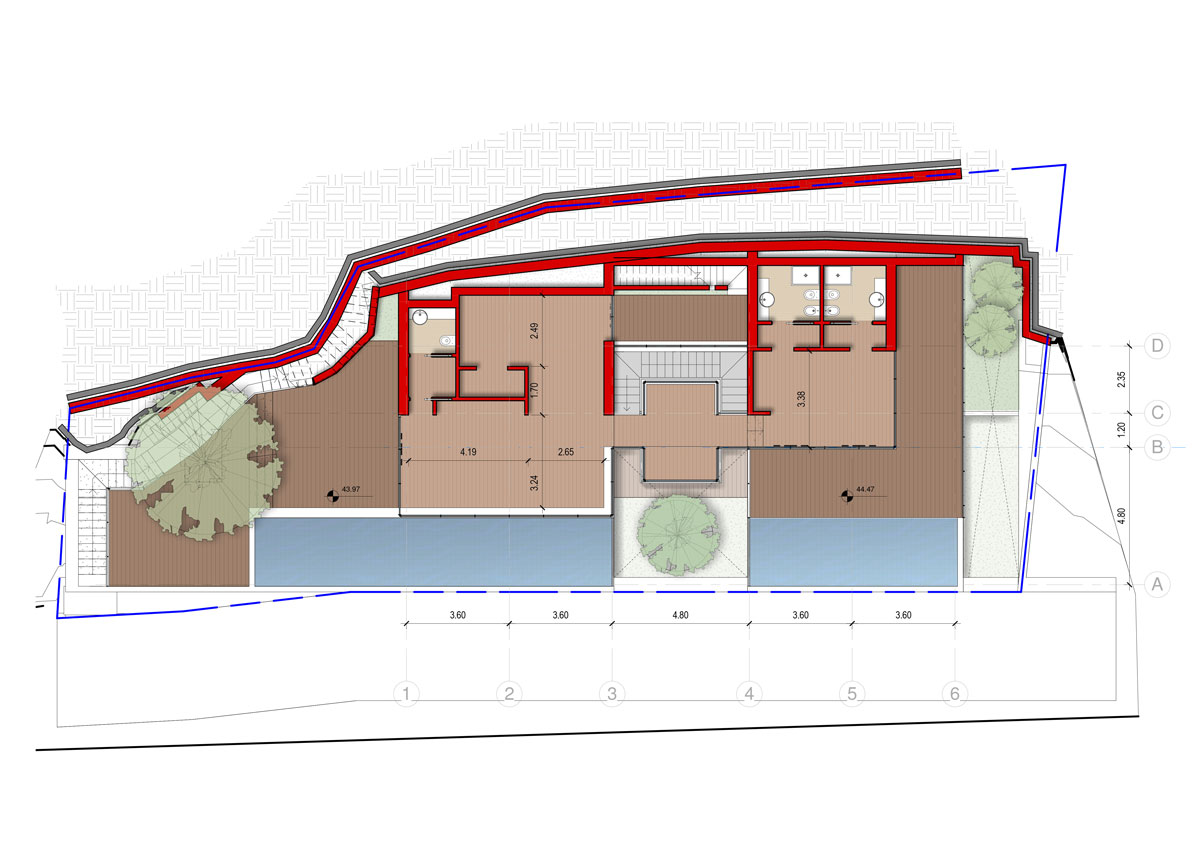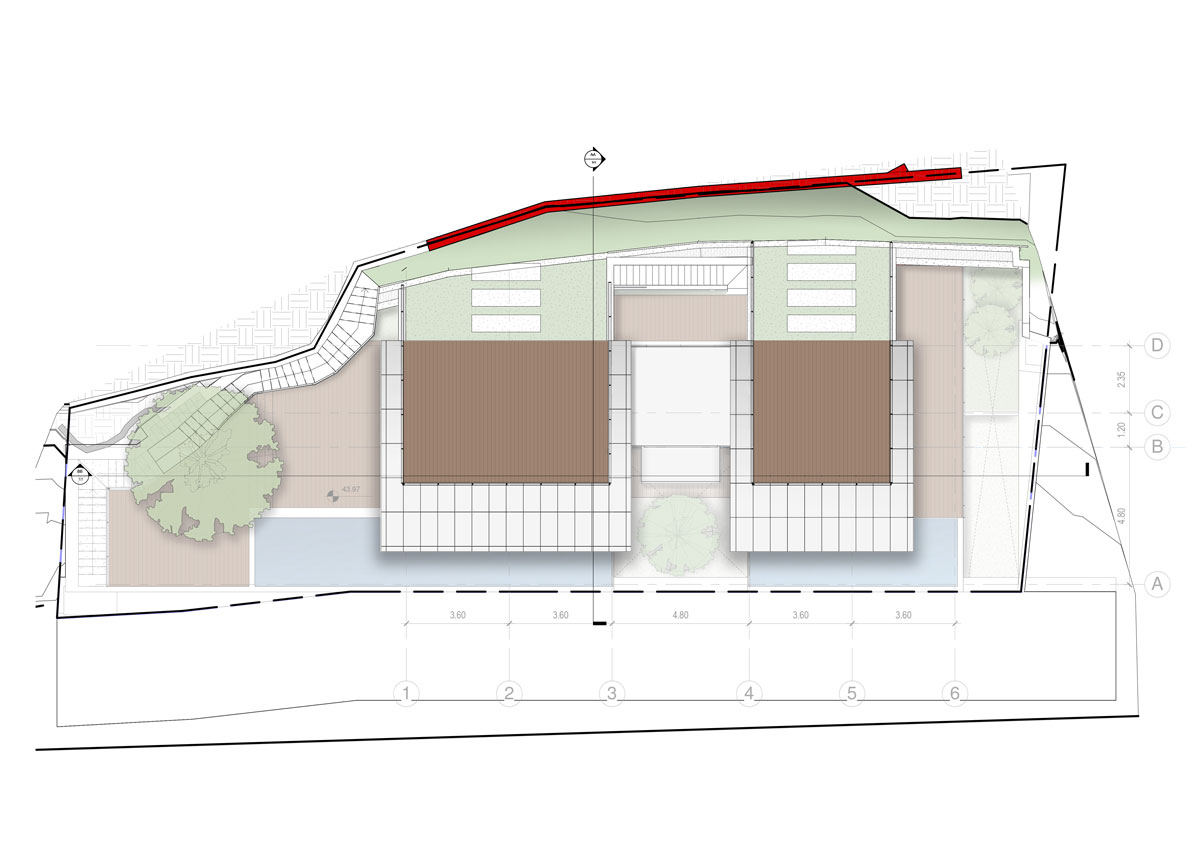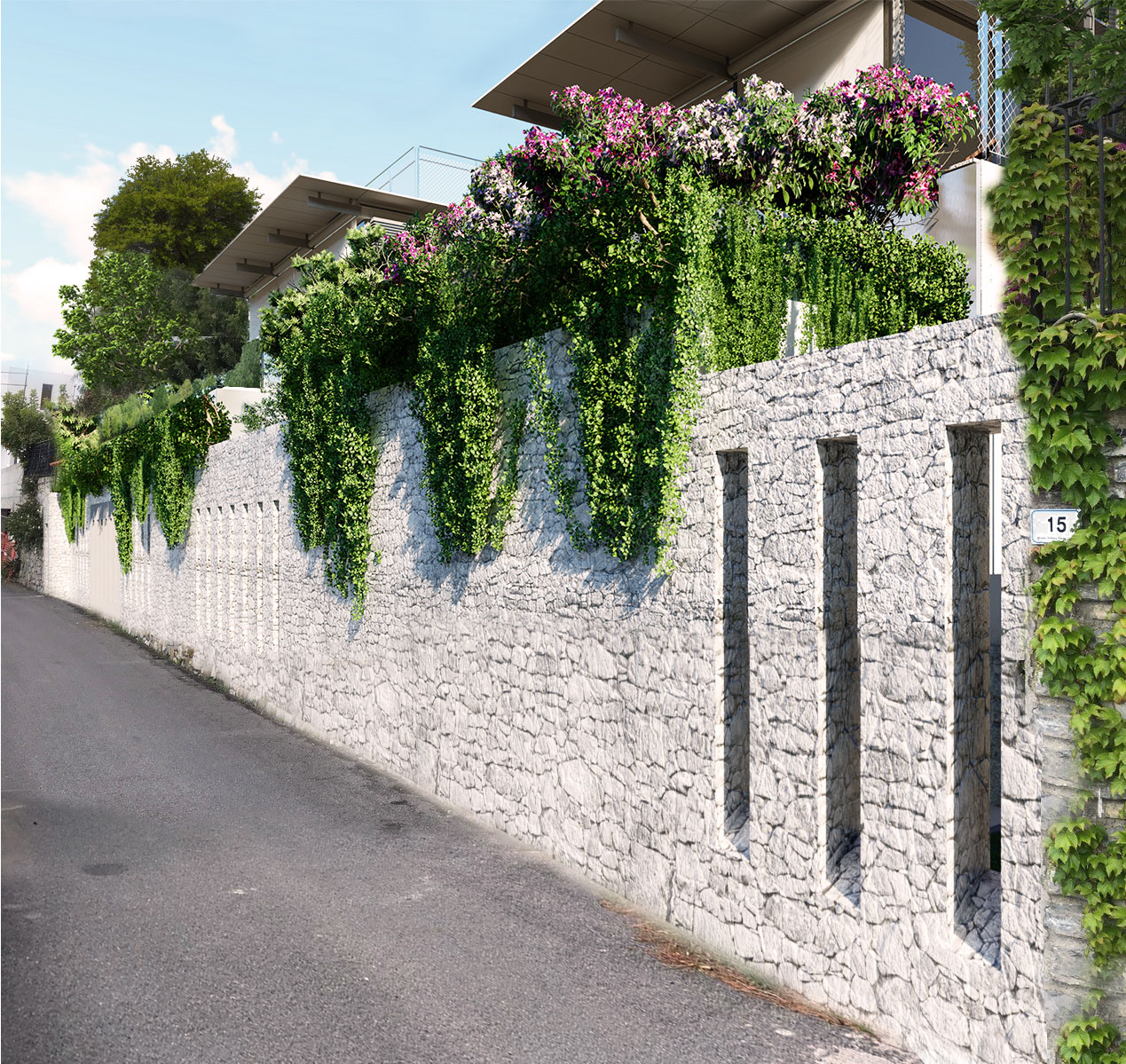Immersed within the typical Ligurian mountain context, with a prominent location overlooking the sea, this project foreseen the demolition of an old house dated in the 60’s and the construction of a new contemporary vacation home. The concept design aims to create a new modern villa, integrated in the surrounding context, with a sequence of terraces, enclosed spaces and green features.
The relationship with the outdoor spaces was a key driver for the composition. For this reason, a continuous visual relationship with the sea has been achieved by means of the large glazed opening and the presence of the long, narrow swimming pool. This water feature has been designed to provide a natural barrier separating the living spaces from the edge of the wall while at the same time ideally connecting the internal spaces with the sea in front.
The building is composed by a stone wall basement protecting from the road in front, enclosing a green patio on the back located in the center of the house. The above level with their glazed facades offer transparent surfaces dematerializing the mass of the building, allowing a strong interaction between exterior and interior spaces, enhancing views on the panorama. The roof, with a light and linear shape, emphasizes the relationship with the sea providing a large solarium connected to the stepping of the coast.
Location:
Italy
Phase:
From Concept Design
to Construction Drawings
Client:
Private
Construction Cost:
N/D
Project Size:
250 sqm
Date:
December 2016 – On going
Design team:
Tectoo – Lead Architect
Milan Ingegneria – Structure
United Consulting – MEP
