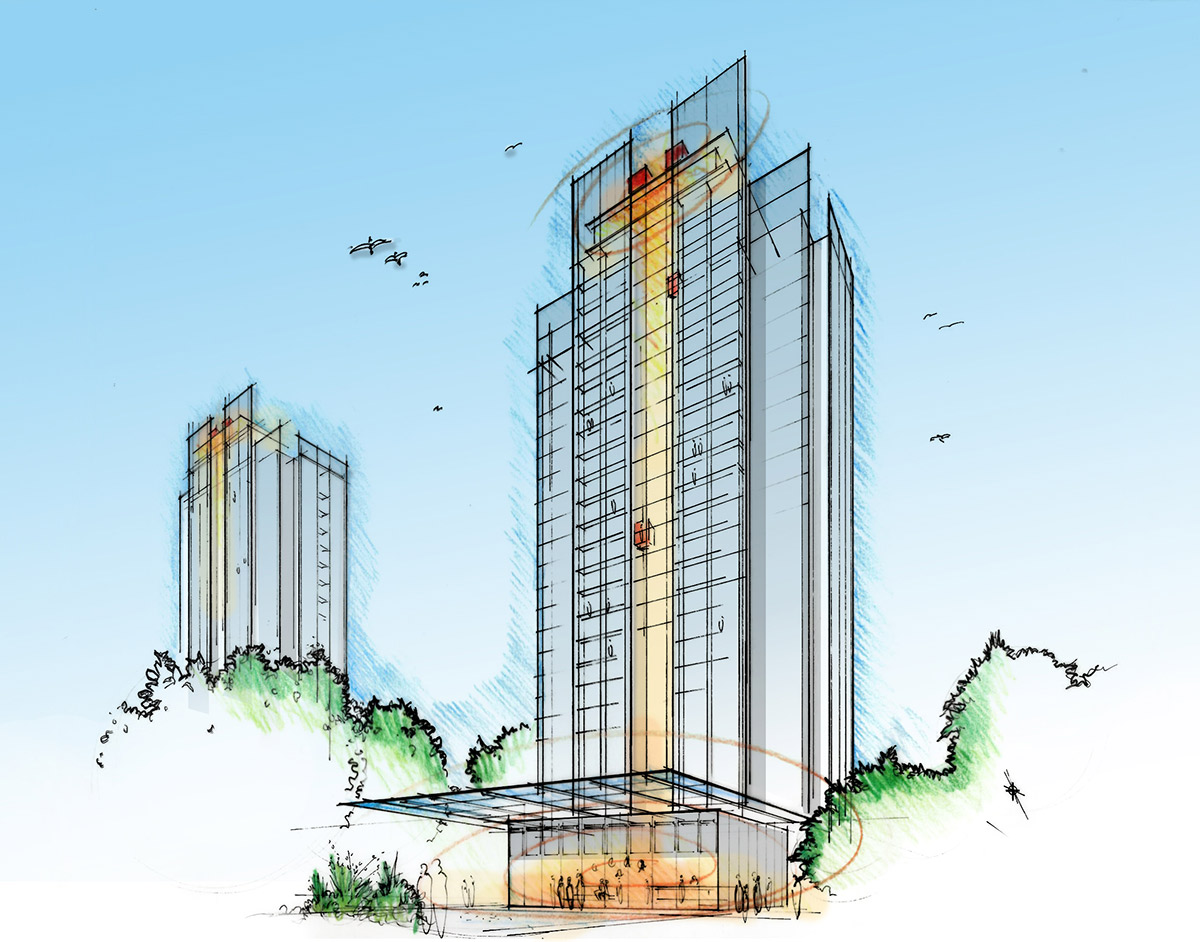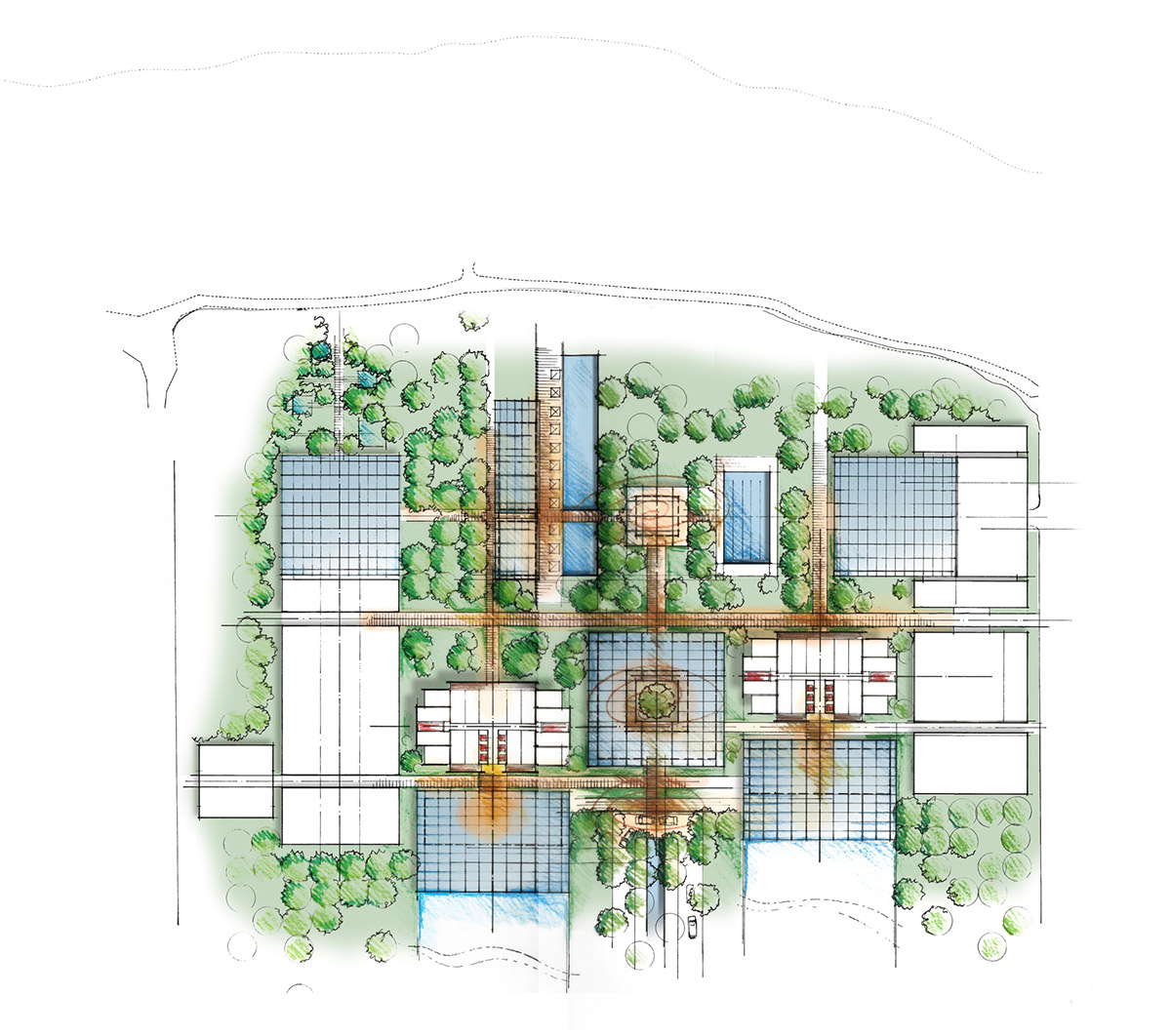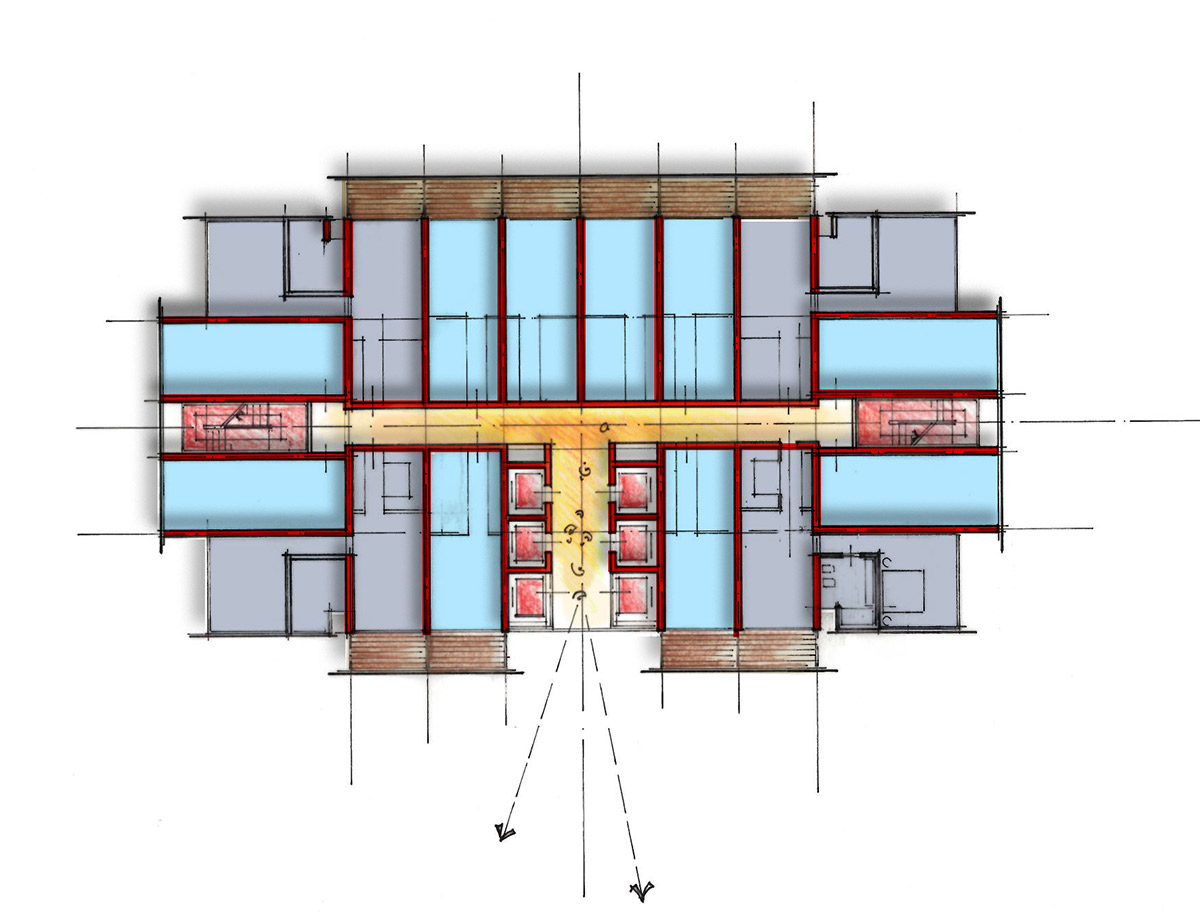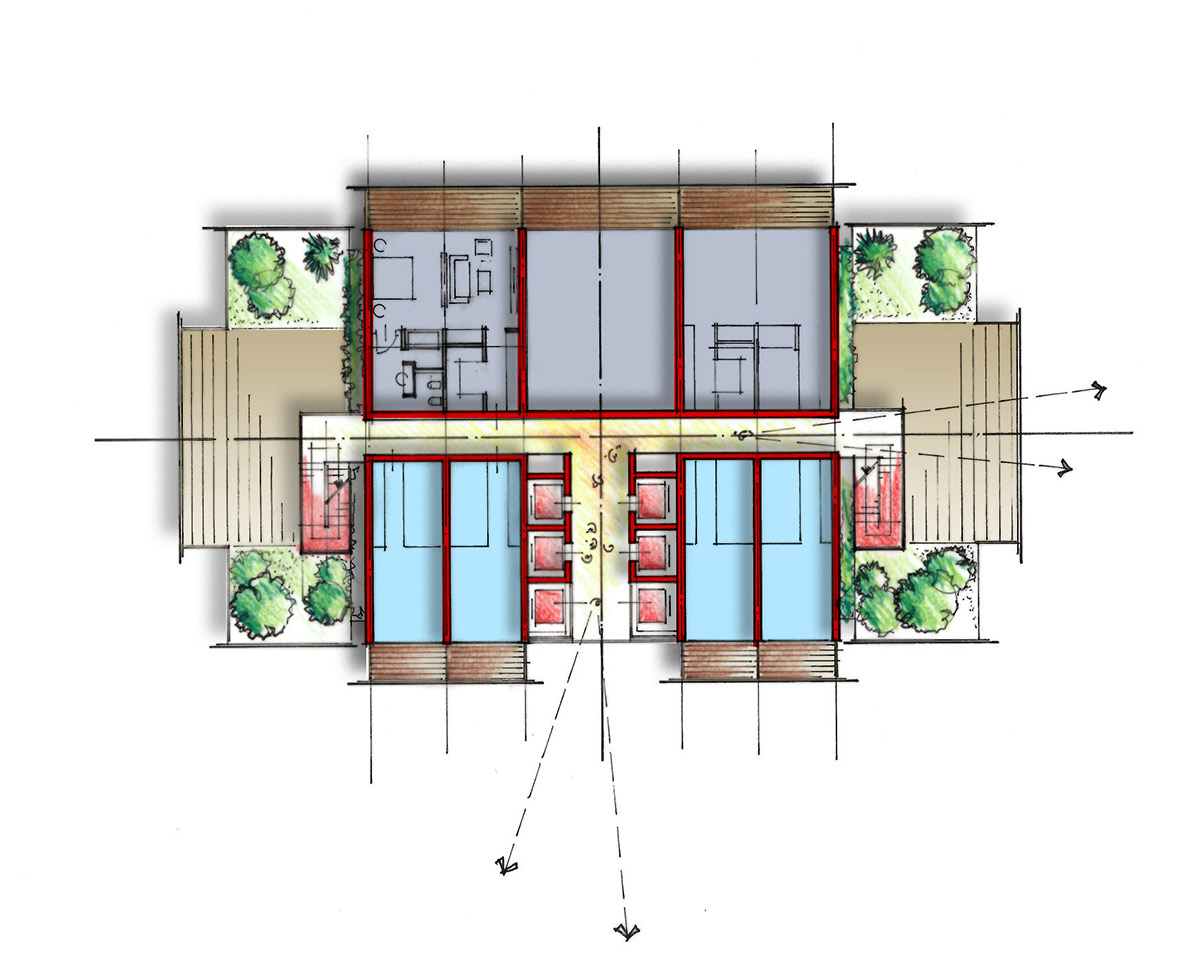The purpose of the project is to refurbish a former hotel development built in the 90’s.The complex is currently formed by 22-floors per building with a total of 532 rooms. The hotel sits in really bed condition and does not correspond to the contemporary standard
The Investor intends to carry out a complete re-development of the building starting from a strip out of the towers. Each floor plate has been implemented with the addition of corner suites and new balconies to enjoy the ocean view from each room. The top floors have been transformed into major suites, restaurants and bar rather than mechanical spaces.
The design of all public areas and facilities has been specifically considered to provide public spaces at the bottom of the towers creating commercial spaces between the two lobbies, lounge pool area and restaurants in the garden.
The proposed project aims to bring the hotel complex to a level of the international five-star standards to accommodate the numbers of tourists forecasted in the city of Havana.
Location:
Miramar, Cuba
Phase:
Concept design
Client:
Bizzi & Partners Development
Construction Cost:
N/D
Site Area:
N/D
Project Size:
N/D
Date:
November 2015
Design team:
Tectoo – Lead Architect





