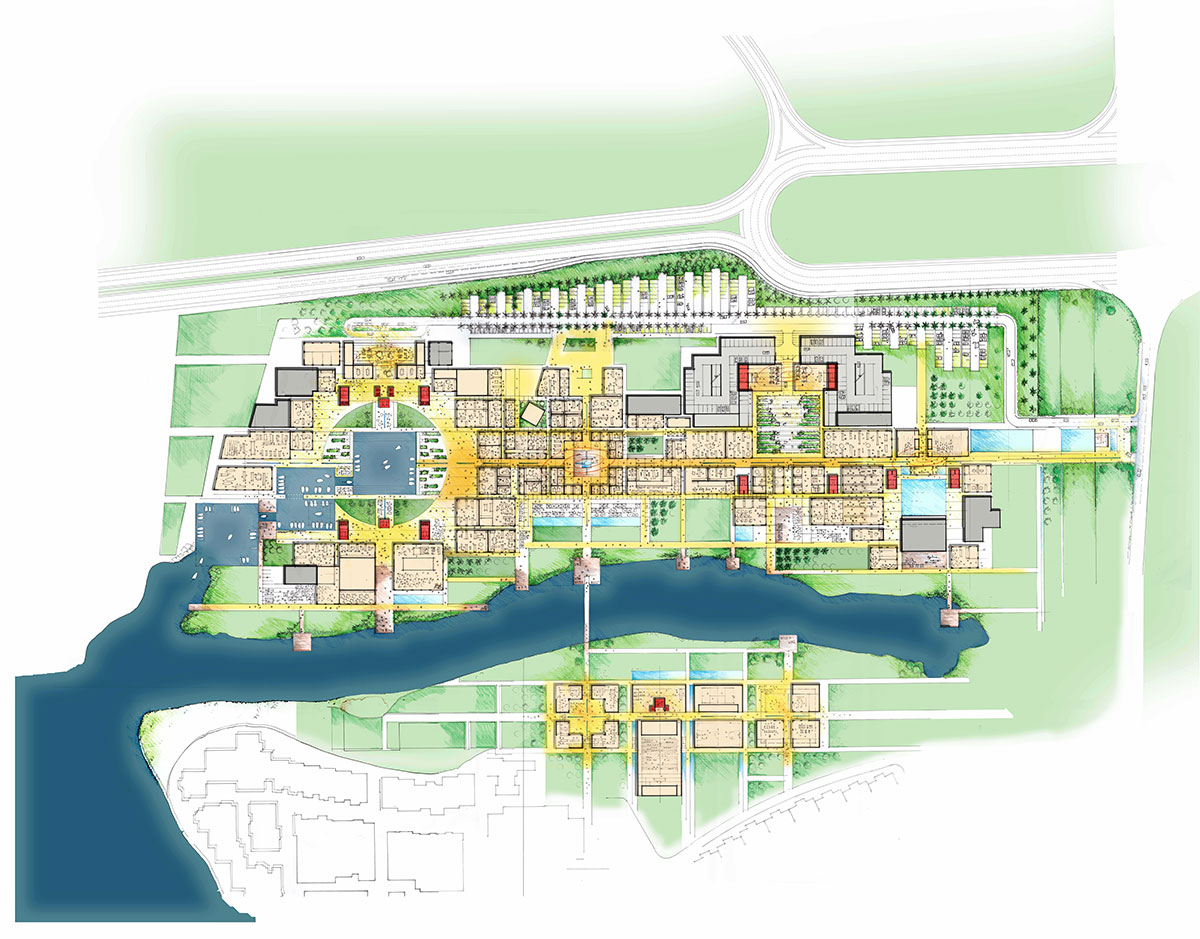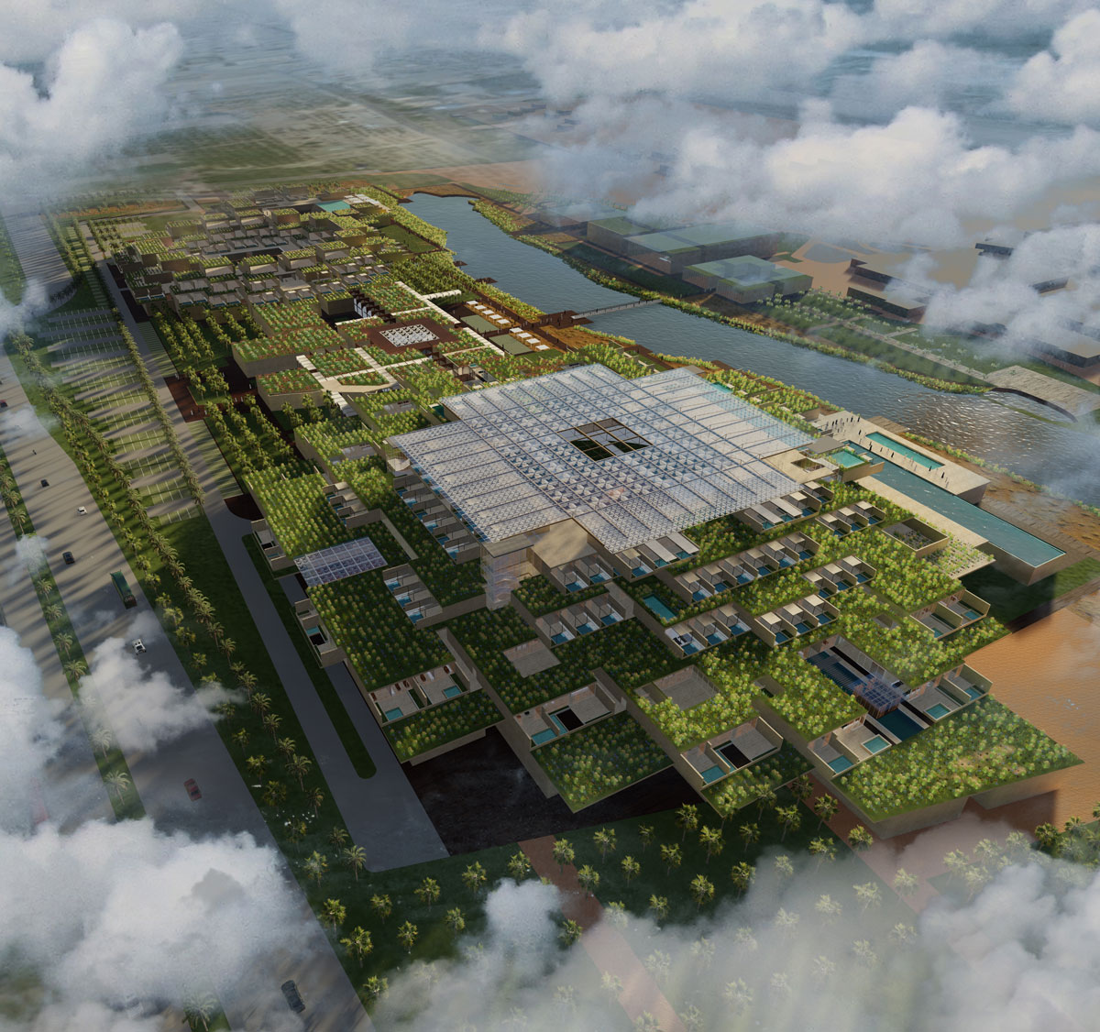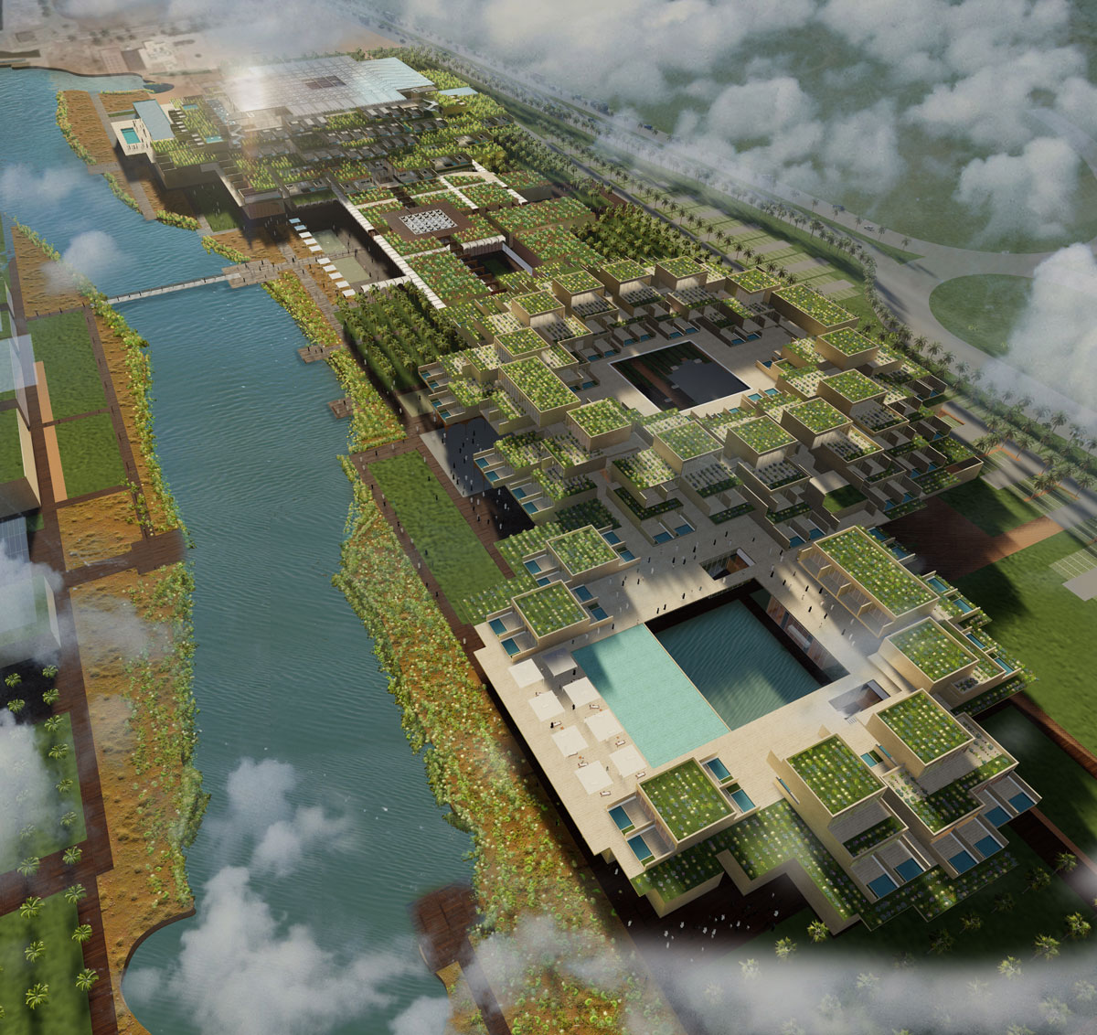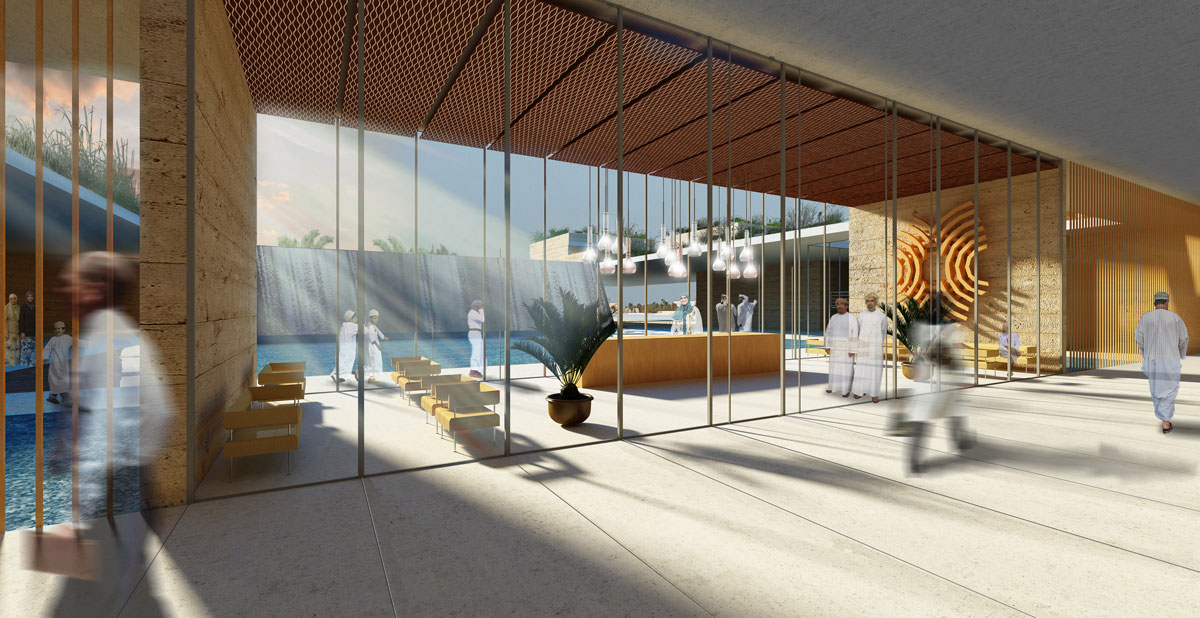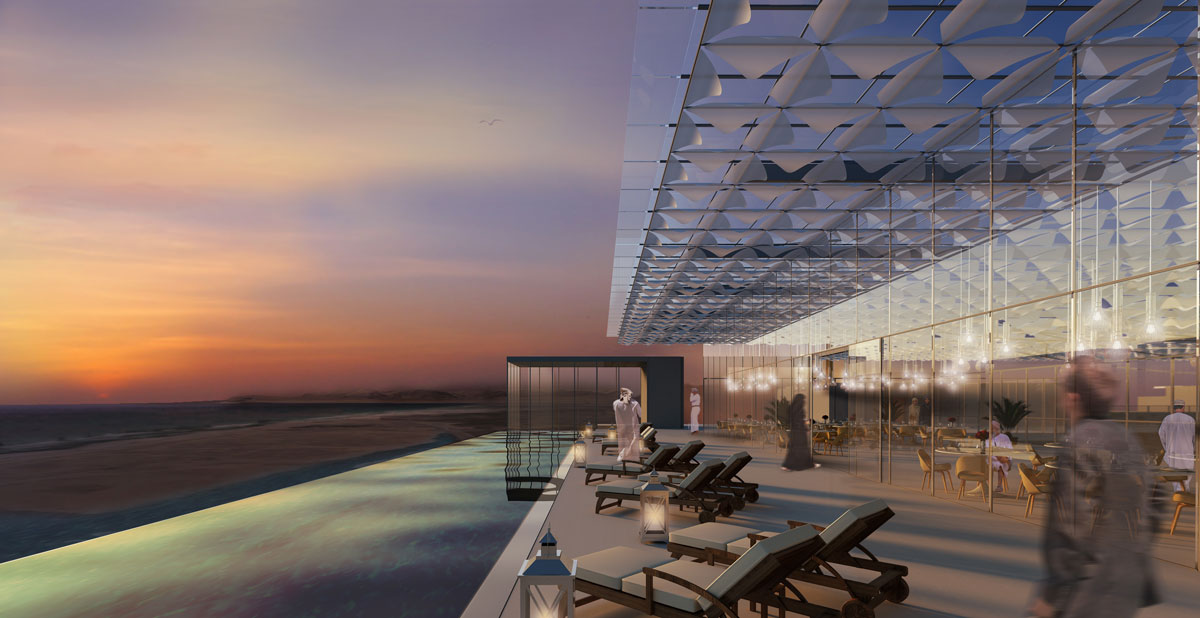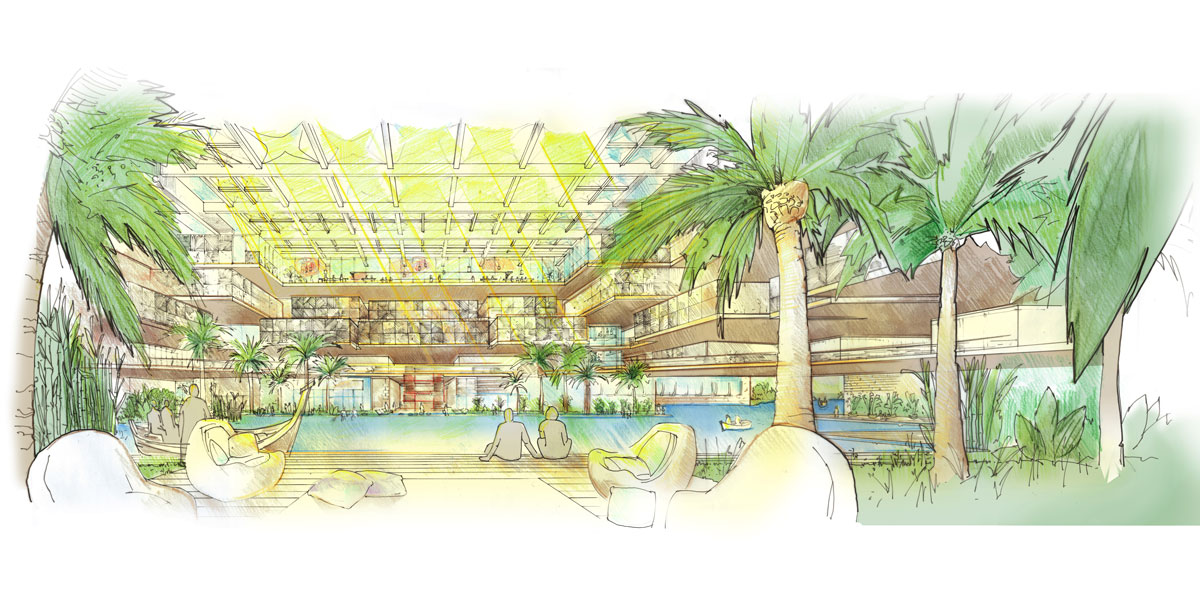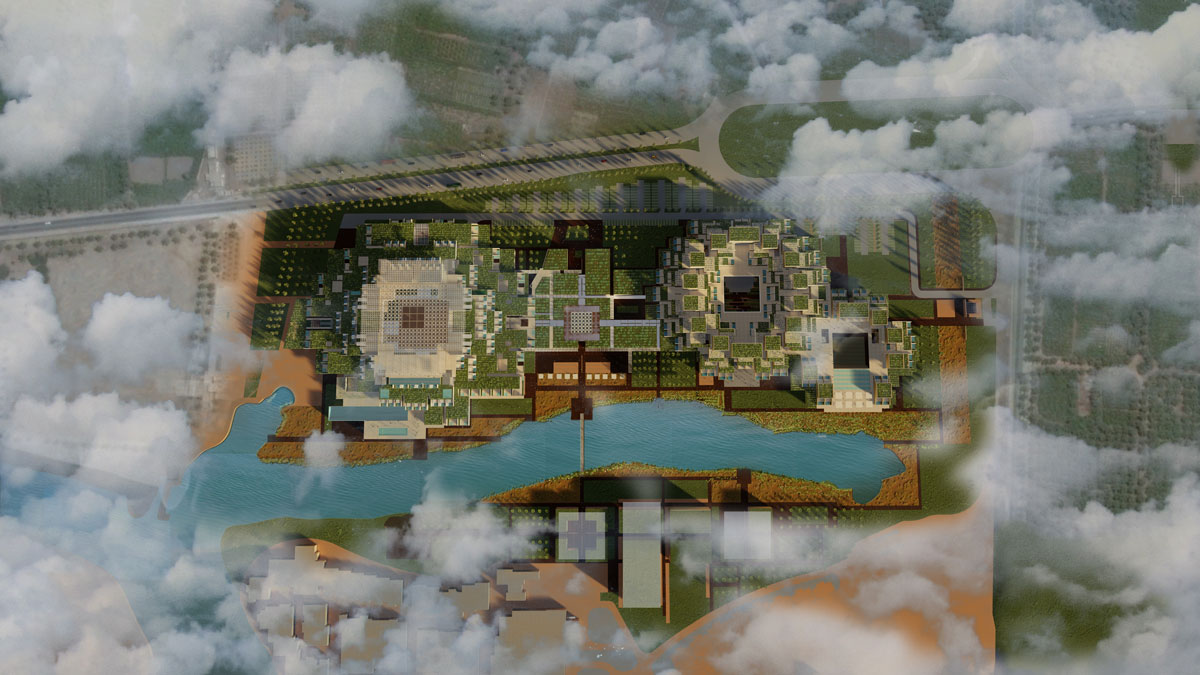The project of Al Baleed arises on the border of a lagoon known for the ruins of the ancient port of Al Baleed (Unesco site). The archaeological site, the water, and the cultivated areas all around the site define the main characters of the project. The new settlement, inspired by the Omani architecture characterized by dynamic aggregation of spaces, is conceived to host a new souk for the city of Salalah, new public spaces, a five star hotel, residences, a congress center, commercial activities, sport facilities and a new access to the Frankincense Museum. The concept design is conceived around two main aggregation areas. The first one created by the big void of the hotel atrium with the lagoon entering in it, the second one is conceived for the residential courtyard mixing private and public activities on different levels, with water features and a flourishing vegetation.
Location:
Salalah – Oman
Phase:
Concept Design
Schematic Design
Client:
Musstir
Construction Cost:
N/D
Site Area:
170.000 sqm
Project Size:
140.000 sqm
Date:
April 2016 – September 2016
Design team:
Tectoo – Lead Architect
Boletto 1871 Progetti – Partner Engineer
Transsolar – Sustainability
Knippers Helbig – Structure


