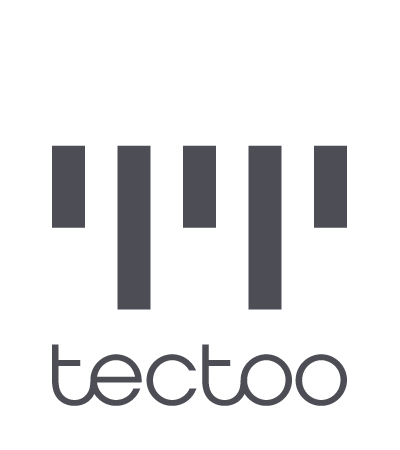Via De Togni 2

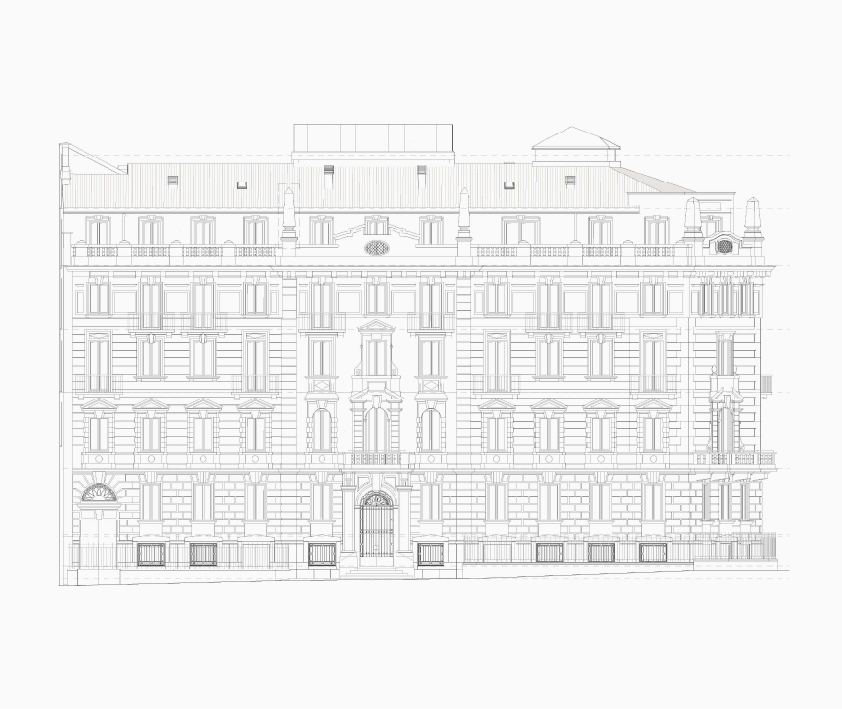
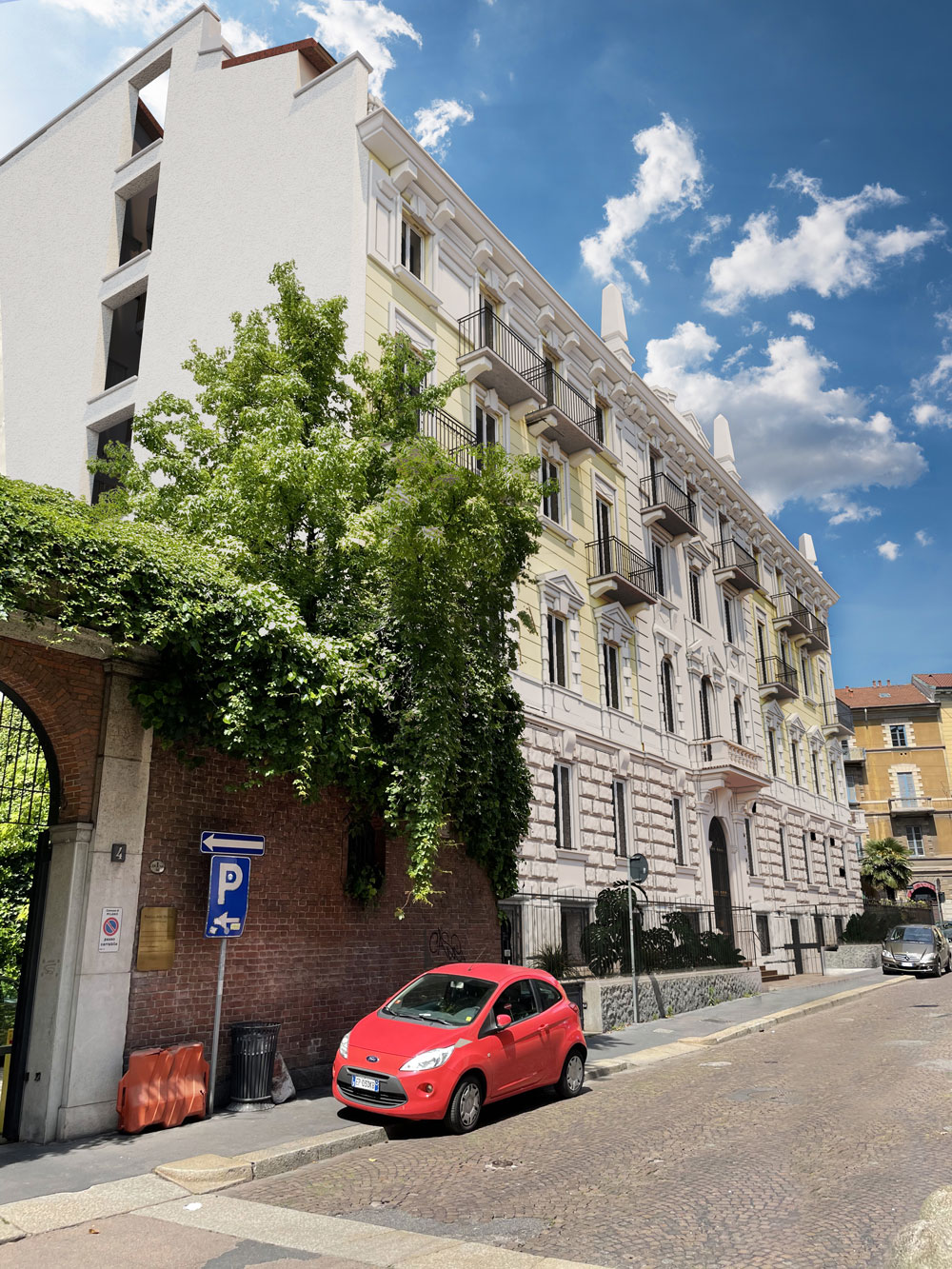
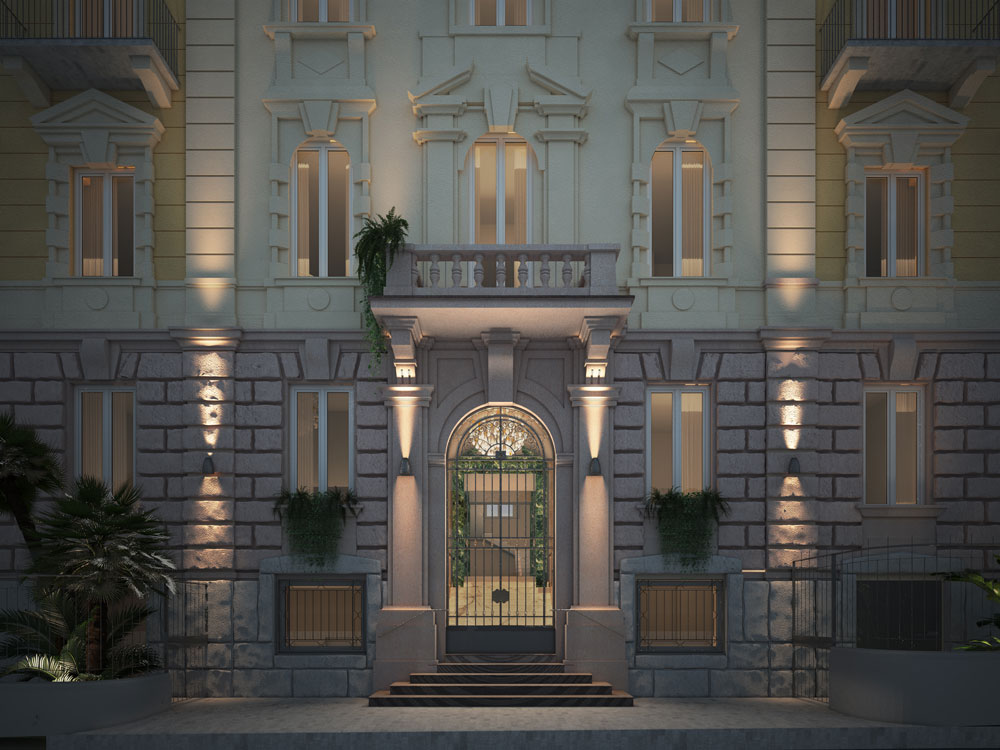
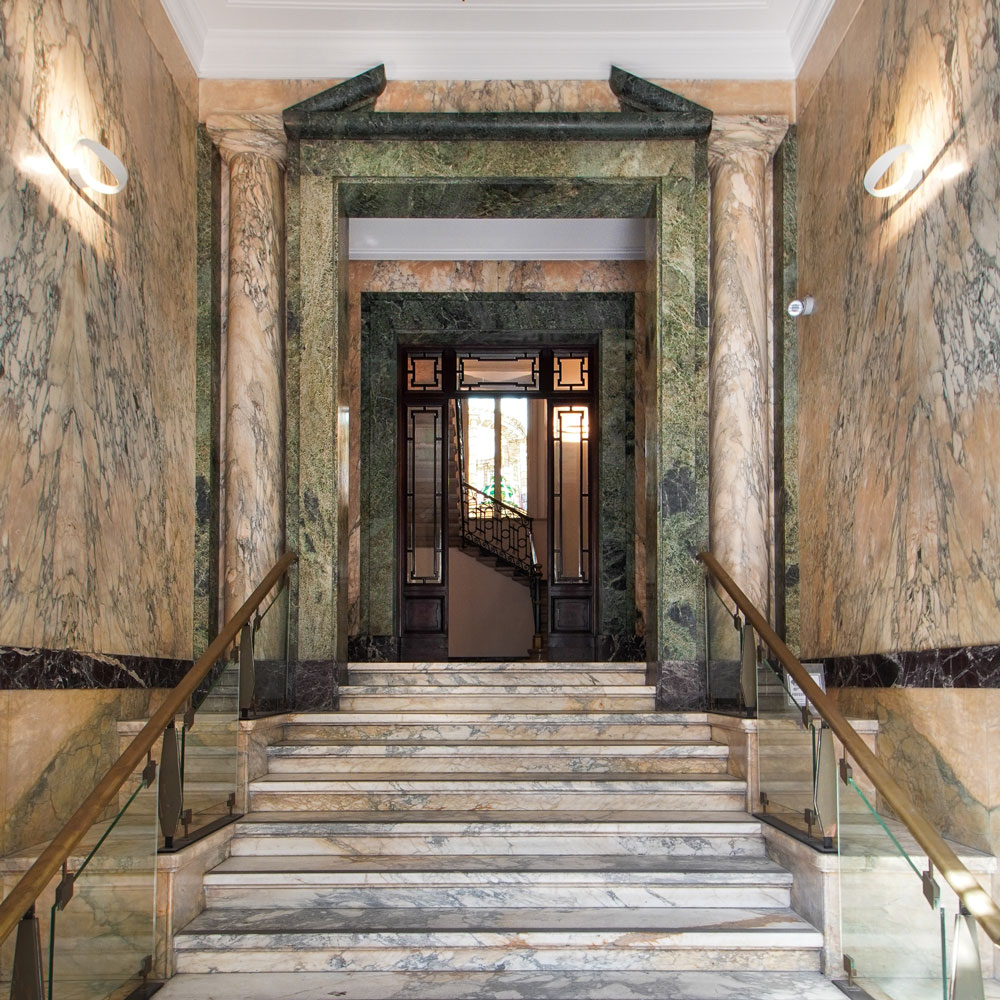
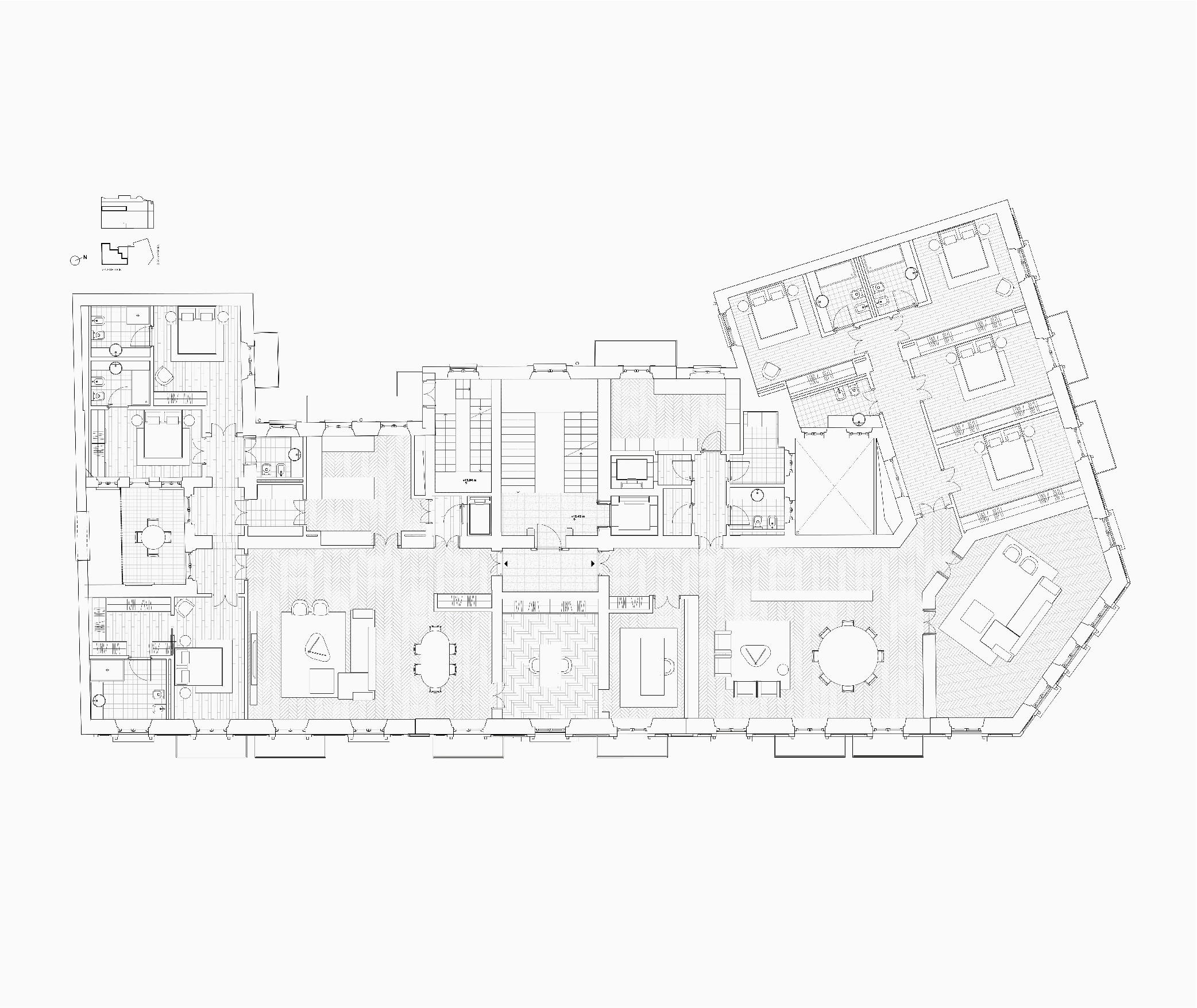

Category
ResidentialAbout This Project
This project is the renovation of the building at the corner between Corso Magenta and Via A. de Togni, in a central position surrounded by countless historical places of interest of Milan.
The Magenta district, and in particular the road axis of Porta Vercellina, now Corso Magenta, was transformed into a prestigious area by Ludovico il Moro when he granted numerous building permits for the homes of the most trusted Sforza courtiers. The entry of the bourgeoisie into the Milanese scenario of 1900 and the transformation of Magenta into a residential neighbourhood contributed to the enhancement of the site, through architectural and artistic works of exceptional beauty. The same was for Via A. De Togni, once again, a place of interest and at the same time the background of the architectural research on the “typical house” started by Gio Ponti during the Thirties.
The building in Via A. de Togni 2 is part of this rich history and culture scenario, dating back to the years between 1930 and 1933 and mainly destined, over the years, to office spaces.
The renovation of the property involves the transformation of the building into luxury residential apartments. 10 new units are allocated in the higher floors, while the ground floor and partially the basement remain as office spaces. The works include important internal interventions aimed at adapting the layouts to the new functions and the contemporary luxury lifestyle. Specifically, on vertical circulation – which one of the two secondary internal staircases have been demolished and substituted by two new elevators – the aim is to overcome the architectural barriers, while allowing the separation of the representative paths from the service paths.
The project will aloud the building to bring back all its potential updating mechanical, electrical and plumbing engineering features, reinforcing the structures and remodelling the whole fit out, adjusting the spaces to fulfil needs and expectations of this luxurious development.
Location:
Milano – Italy
Phase:
From Concept Design to
Construction Drawing
Currently on Site
Client:
De Togni R.E. srl
Construction Cost:
N/D
Site Area:
930 sqm
Project Size:
5.500 sqm
Date:
November 2020 on site
Design team:
Tectoo – Lead Architect
SCL Ingegneria – Structural Engineering
Beta progetti – MEP Engineering
Studio Archemi – Urban planning and site management
