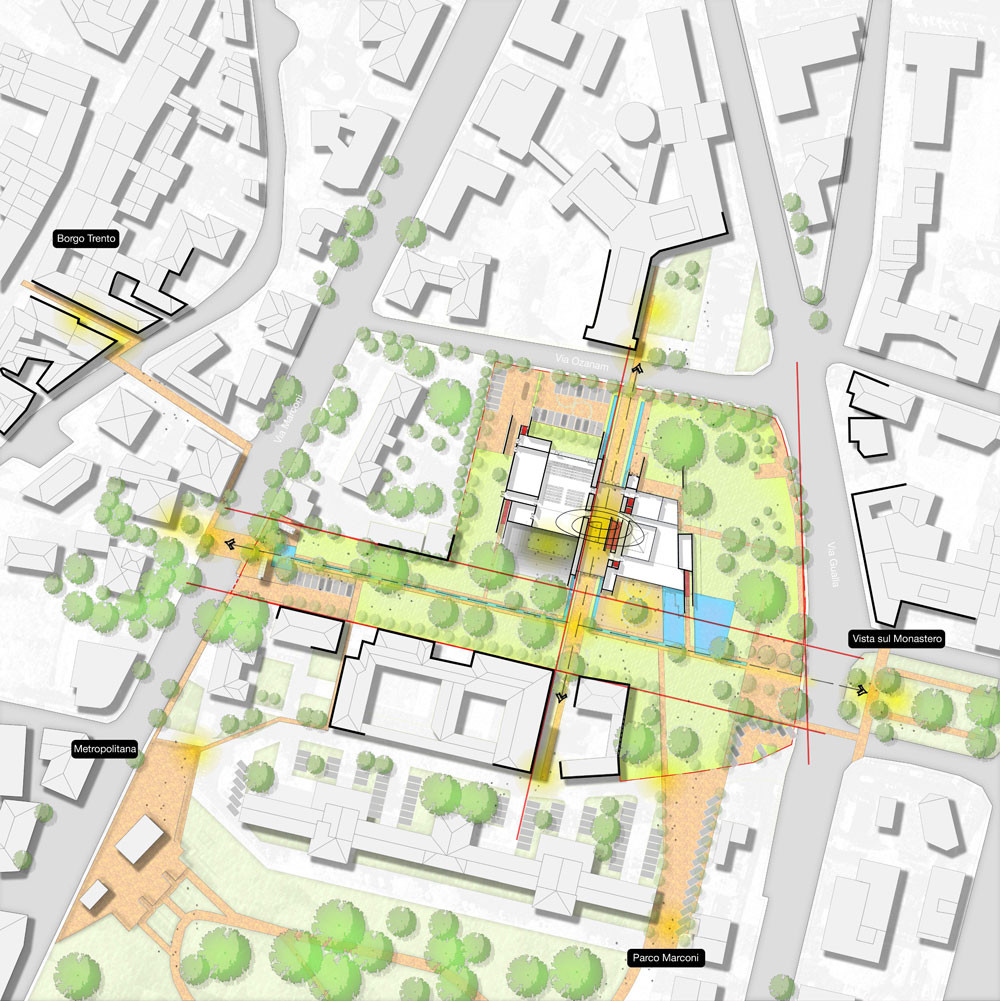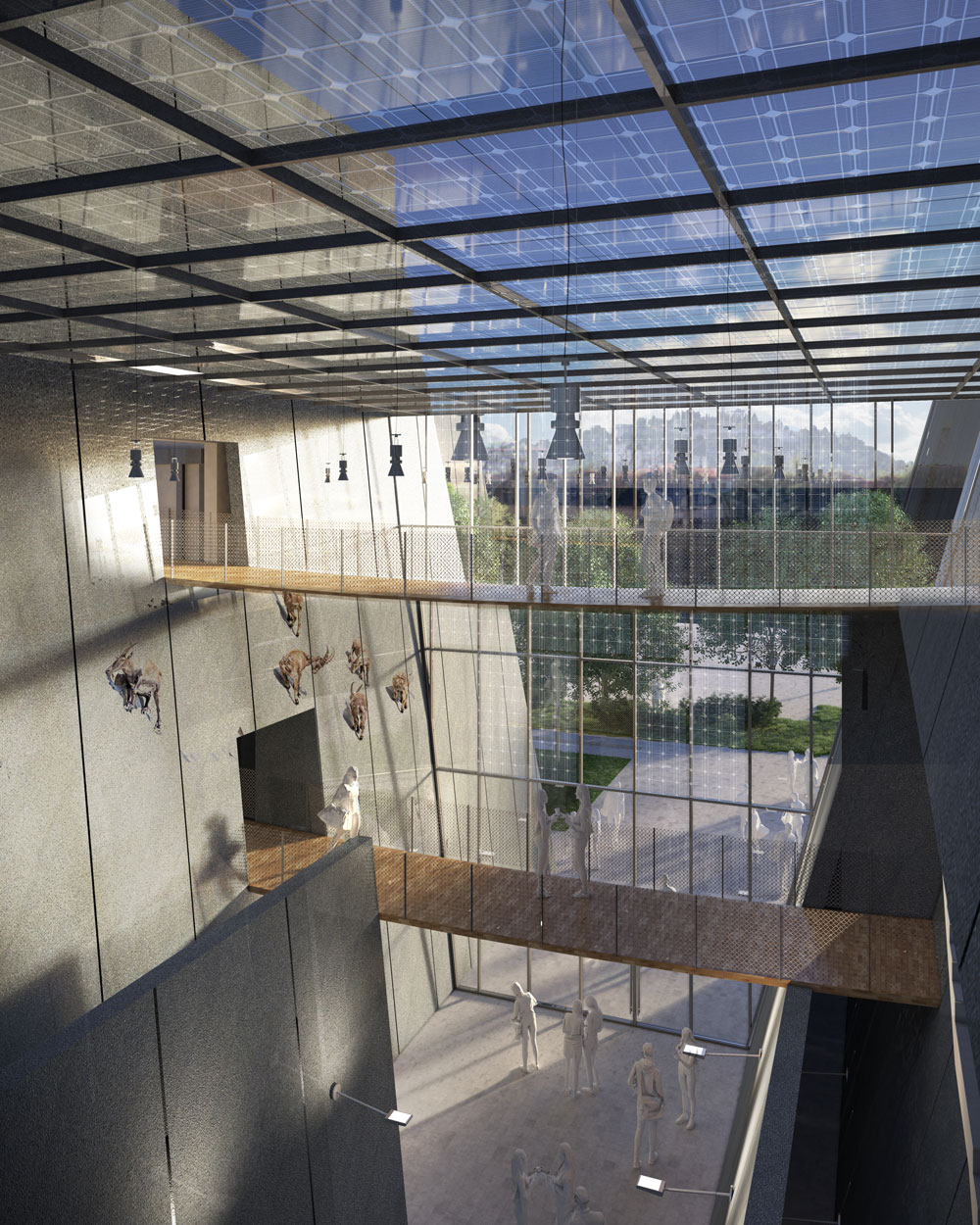Natural Science Museum – Brescia





Category
MuseumAbout This Project
The project is situated in the northern outskirts of Brescia, surrounded by the Prealps to the east and a historic core around Via Trento to the west. Marconi Park and the Museum Park are significant attractions, and the New Museum project aims to revitalize the area, connecting the two green spaces and improving the overall landscape.
The development of the New Museum of Science is seen as an opportunity to not only enhance the museum itself but also to contribute to the redevelopment and improvement of a larger surrounding area, creating a new urban focal point.
The current Museum of Natural Sciences building is a complex structure with limitations in spatial use and layout, including deteriorating roof gardens and challenges in meeting modern safety regulations.
The Municipal Administration is undertaking a renovation process, recognizing the inadequacy of the current space for contemporary exhibition needs and its relationship with the park and the city.
The new museum aims to address these issues by providing approximately 900 square meters for a permanent exhibition space, 650 square meters for temporary exhibitions, a 350-square-meter library, 100 square meters for educational laboratories, a 350-square-meter auditorium/conference room with at least 200 seats, and 180 square meters for offices and staff laboratories. The focus is not only on interior layout but also on enhancing outdoor spaces for meeting, recreation, and relaxation, like renowned contemporary museums.
The New Science Museum of Brescia aims to embody the essence of its surrounding territory. The design draws inspiration from the distinctive features of the region, incorporating them into the building’s structure.
Notable elements include:
- The alpine mountain complexes, represented by architectural walls resembling cliffs adorned with taxidermy and vegetation.
- The lakes system, reinterpreted through the addition of ponds at the base of the building, influencing paths, entrances, and defining the square in front of the museum.
- The valleys and green systems, reflected in the planned creation of a botanical garden within the park surrounding the museum.
The design seeks to seamlessly integrate these natural elements into the museum’s aesthetics and layout.
The New Science Museum building comprises two interconnected structures with a central lobby. Notably, the main lobby stands out for its visual transparency and permeability, serving as a covered piazza connecting the north and south sides. This transitional space is defined by “cliffs” – walls that shape the volumes and contribute to the architectural character while serving as a structural and functional element. The piazza provides an exhibition opportunity, with the potential for taxidermy and vegetative displays reminiscent of the Brescian mountains, creating an impressive diorama. Illuminated by a photovoltaic glass cover, this space aims to evoke a mountain atmosphere, immersing visitors in an impactful landscape that encapsulates the museum’s themes and the biodiversity of the province of Brescia.
The New Science Museum will represent a new urban centrality and an opportunity for development and enrichment for the entire city of Brescia and beyond.
Location:
Brescia – Italy
Phase:
Concept Design Winner
Client:
Brescia Municipality
Construction Cost:
N/D
Site Area:
13.500 sqm
Project Size:
4.500 sqm
Date:
May 2022
Design team:
Tectoo – Lead Architect
Buro Milan – Structural Engineering
Manens – MEP Engineering
Dodi Moss – Landscape design

