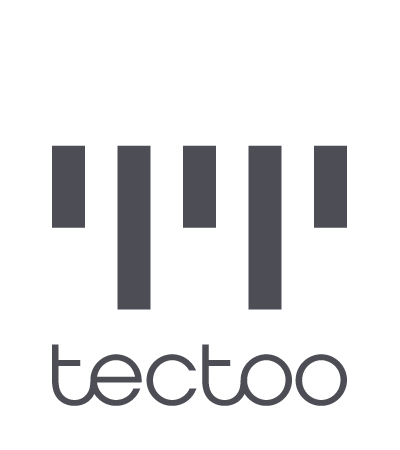The Social Hub – Turin
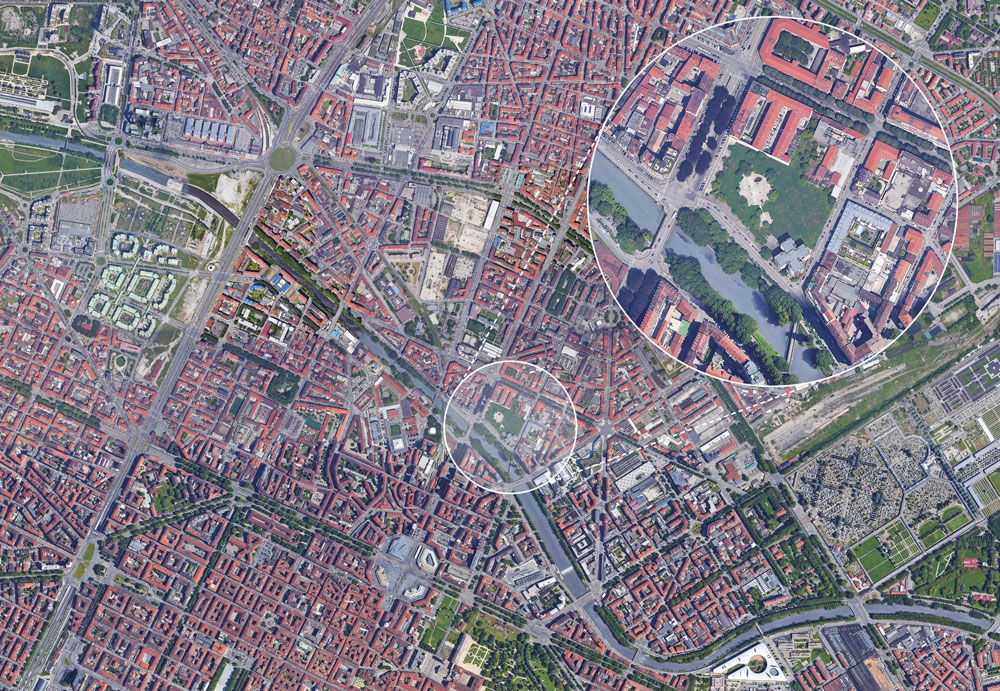
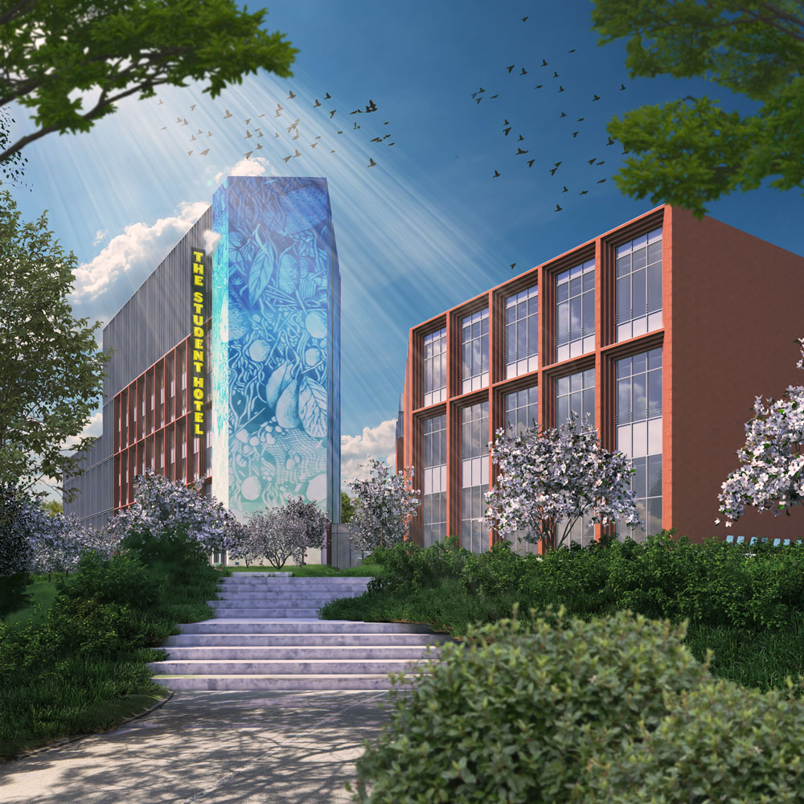
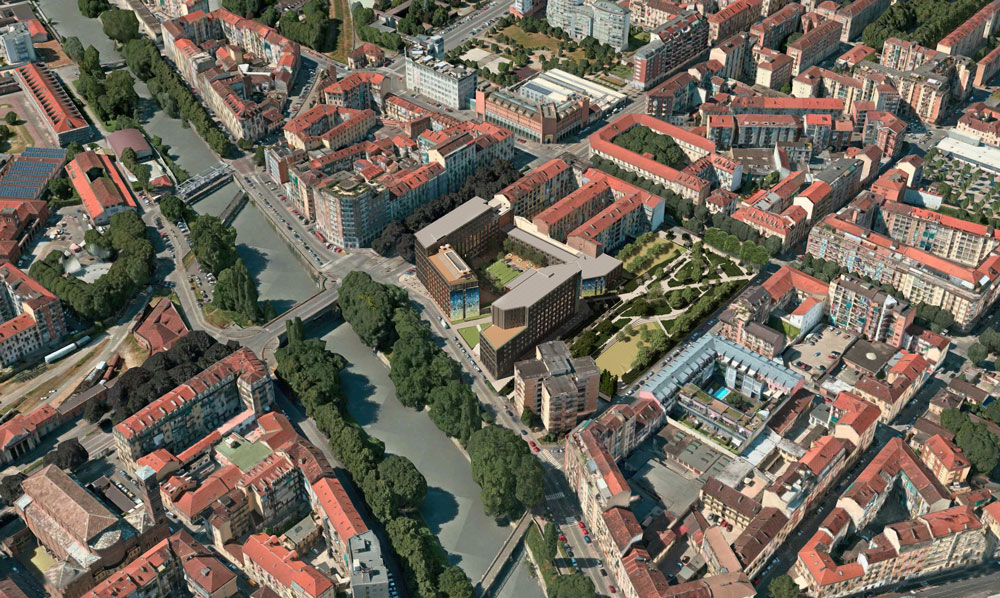
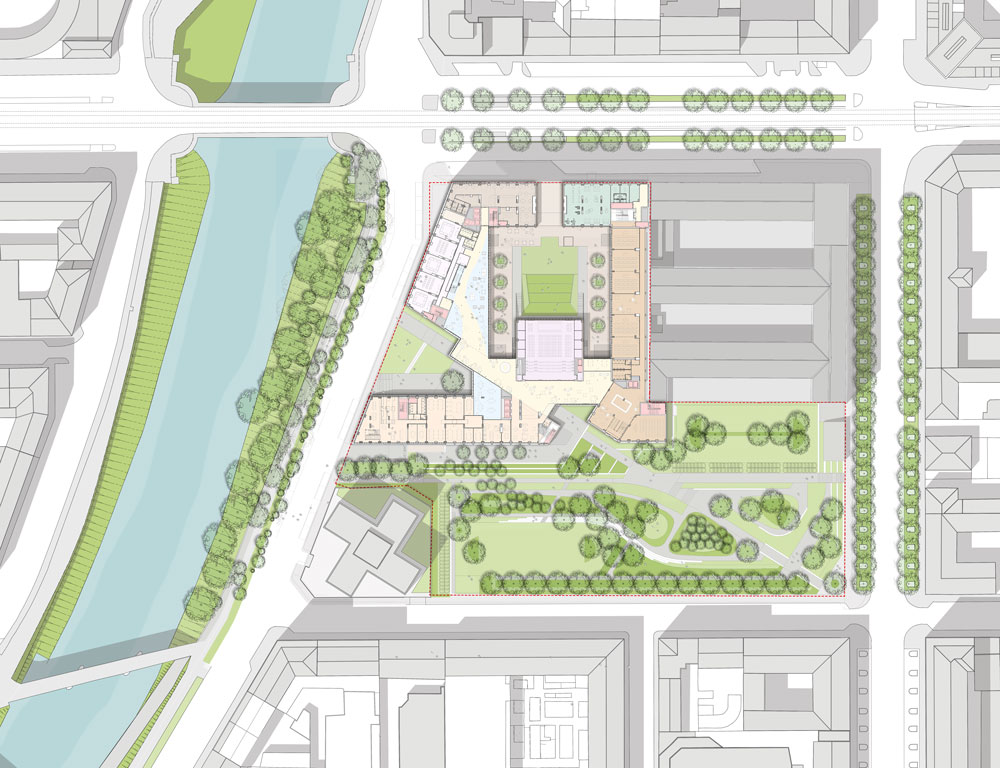
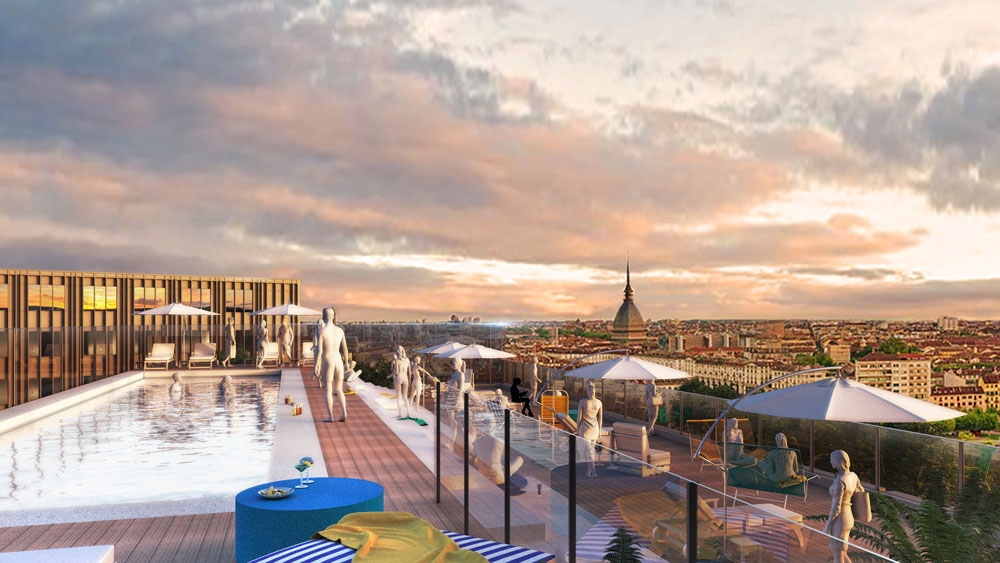
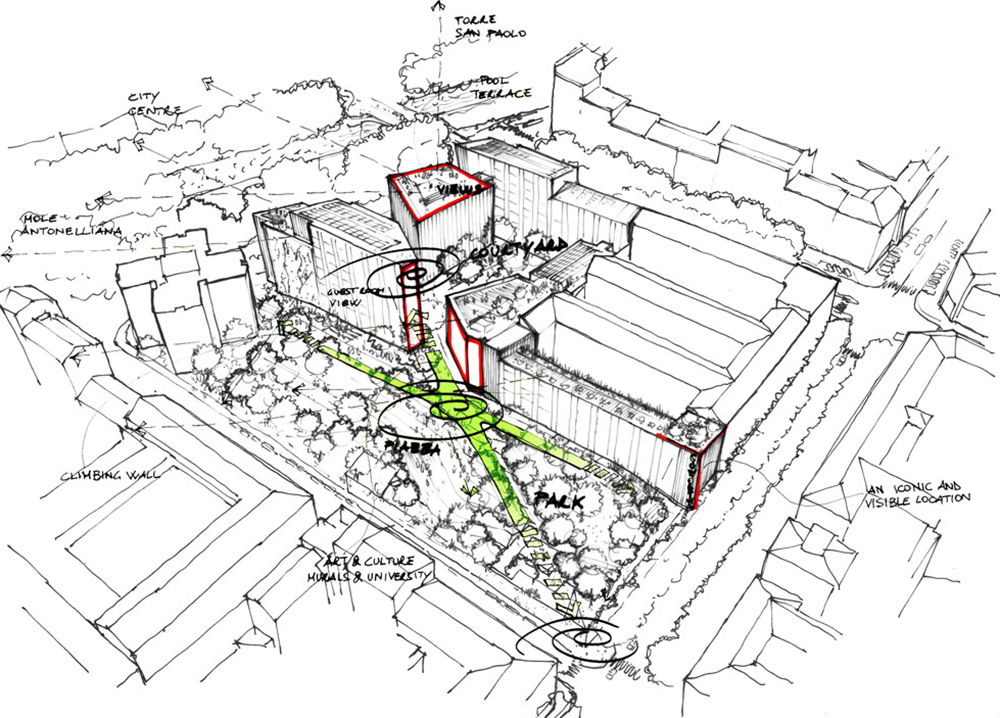
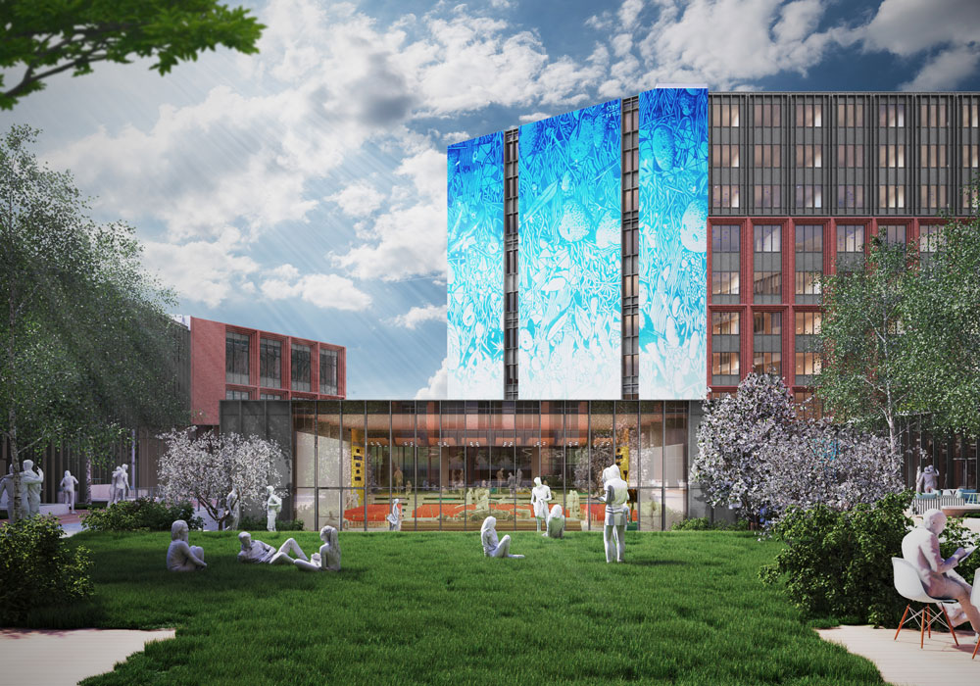
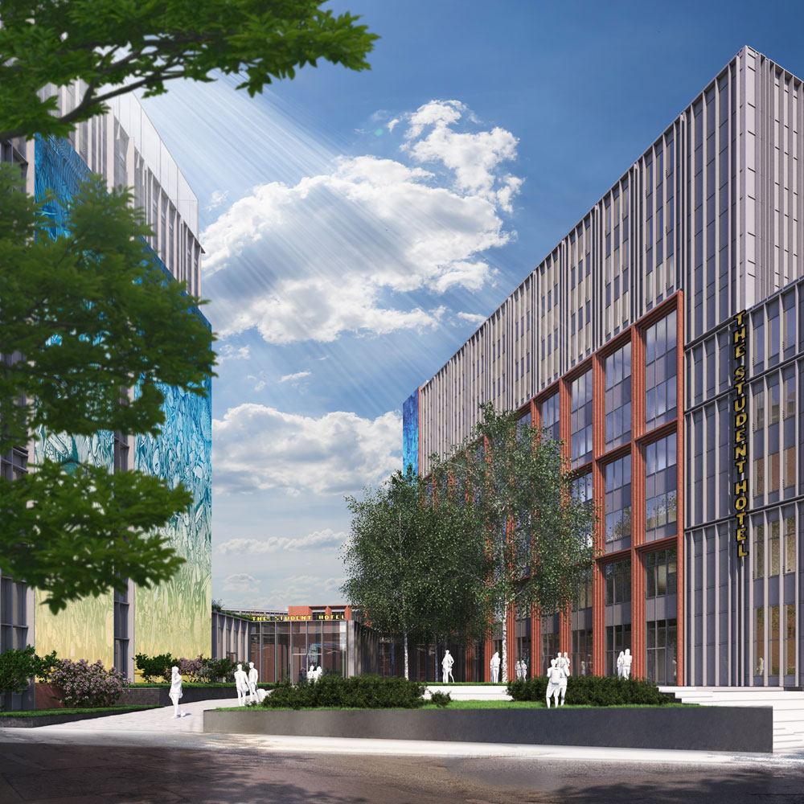
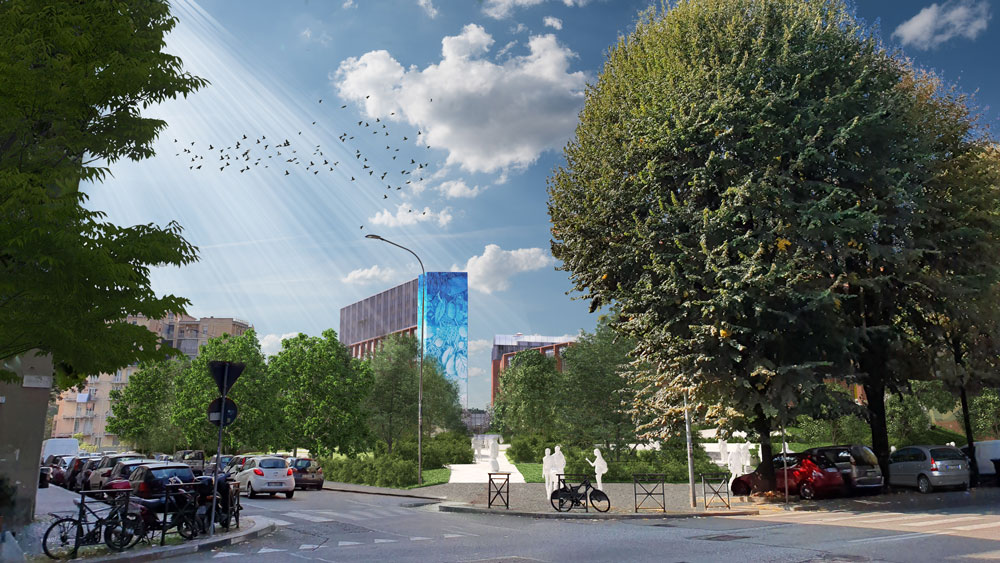
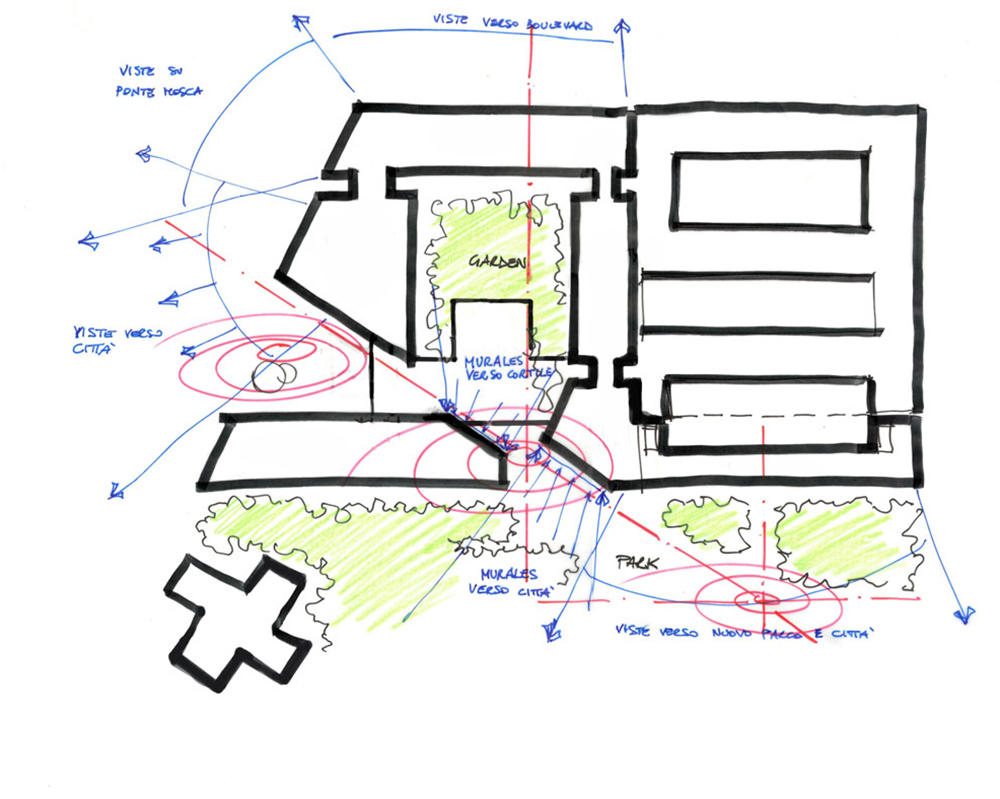
Category
HotelAbout This Project
The project of The Social Hub Turin is located in an abandoned area with an incredible urban value for its location facing toward south on the Dora River while on the west on Corso Giulio Cesare that is the main penetration axis through the urban fabric from Milan to the city centre of Turin. The aim for the city is to create a new gate for Turin in a prominent location and with an iconic settlement.
While sketching and reading the urban texture of the surrounding on a bigger scale we thought that providing a generous public green space connecting the Lungo Dora with Corso Brescia along Via Aosta.
Inspired by its waterside location, the new development aims to create both a destination and a new corridor linking the city and the river bringing together people and place to create a unique and diverse location in the centre of the city.
A place for working, studying and living enhanced with cultural, leisure and sport activities.
Location:
Turin – Italy
Phase:
Concept Design Winner
Schematic design
Construction design on going
Client:
The Social Hub
Construction Cost:
N/D
Site Area:
17.300 sqm
Project Size:
34.000 sqm
Date:
November 2019 on going
Design team:
Tectoo – Lead Architect
Milan Ingegneria – Structural Engineering
ESA Engineering – MEP Engineering
GAD – Cost Controller
GAe Engineering – Fire Engineering
Voltaire – Light Design
Erika Skabar – Landscape
