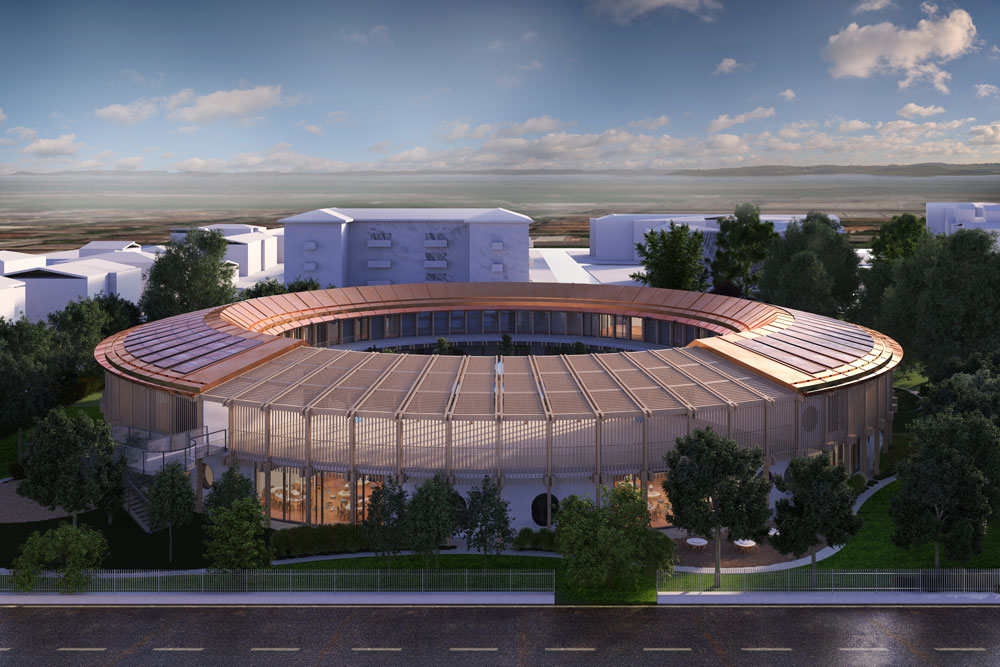Scuola dell’Infanzia – Suzzara





Category
EducationalAbout This Project
The project, developed at a preliminary and final level, envisages the construction of a kindergarten to be built by means of an integrated contract with PNRR funds.
Thus, following the municipality’s forecasts expressed in the planning document, the school will consist of two establishments:
– Nursery school: 150 pupils distributed in 5 sections (plus 2 support classrooms and a motor education room) on a gross area of 1,480.94 square metres.
– Kindergarten: 70 pupils (60 +20%) distributed in 6 sections (two for infants, two for divezzi and two for semidivezzi) on 1,383.32 square metres.
To these 2,864 square metres of total gross floor area of the school are added, on the ground floor, an internal green courtyard of approx. 930 square metres, while on the upper level we find a large south-facing terrace of approx. 630 square metres, including the outdoor walkway along the perimeter.
The open-air spaces are very generous, with approximately 4,900 square metres of outdoor space, plus a perimeter portico on the ground floor of approximately 280 square metres.Ïa school is on two levels within a circular layout that aims to enhance the quality of the external views, the relationship with the courtyard and the fluidity of the internal paths, guaranteeing the best possible supply of natural light inside the spaces.
The building has been designed with a modular structure made entirely of glulam, used both for the elevation structures and for the horizontal decks and roof.
On the latter, the necessary share of photovoltaics is also integrated, which together with the building’s other technical characteristics contributes to achieving the NZEB objectives.
Location:
Suzzara (MN) – Italy
Phase:
Concept Design
Schematic Design
Client:
Suzzara Municipality
Construction Cost:
N/D
Site Area:
7.770 sqm
Project Size:
2.864 sqm
Date:
July 2023 – on site
Design team:
Tectoo – Lead Architect
Buro Milan – Structural Engineering
Buro Milan – MEP Engineering
Dodi Moss – Landscape design

