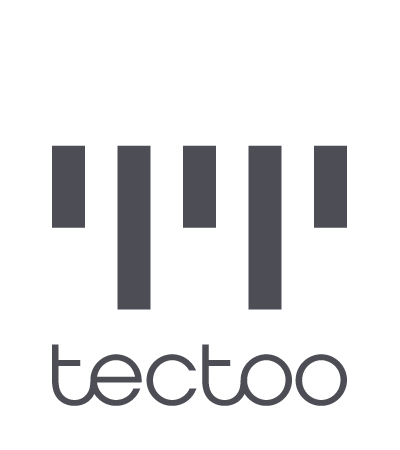Tectoo is involved in the first phase of the Linate Airport Waterfront Development, aiming at recovering the area in close proximity to the aerostation and the seaplane base (Idroscalo). This is part of a more ambitious and long-term project that will attract further interest in the following phases.
The Idroscalo, the most important water basin adjacent to the airport, is a key element of this development. Once completed, this redeveloped area will provide a new access from the city on to water from the Darsena behind the airport and to all other spaces for collective use on the shoreline.
The site area consists of a rectangular shaped area of 130 x 140 m for a total of 19.000 sqm located right in between the Darsena and the aerostation.
At the moment this area presents a series of low-quality buildings constructed in different years over time, alongside a series of parking and roads, creating a space without identity.
The redeveloped area will host the new SEA Headquarter (the company managing the airports of Milan Linate and Milan Malpensa) and other activities such as a hotel and a new urban square identifying the entrance gate for the new development connected visually with the water. This space will be highly accessible from the airport terminal connecting passengers to the metro line M4 due to arrive in a few years.
The intent of the project, is to bring back the water to the city of Milan connecting the Idroscalo with its citizens in alignment with the ambition of Milan Metropolitan City whose intent is to valorize the presence of water within the urban context.
The key element of the project is to emphasize the presence of the nature surrounding the contest creating a unique place which enhances its strong attractive characters.
The Piazza – The creation of a new public space for aggregation is a fundamental aspect for the waterfront providing a space of recreation with different activities.
The Nature – The ‘phase I’ aims to create a unique and iconic access to the new development between a space surrounded by water. Bringing back the water and the natural landscape to the aerostation is a strong prerogative.
The Flight – The strong connotation of the building on the flight subject is of great influence not only for the activity of SEA, but also as a tribute to the heritage of Engineer Forlanini, aviation pioneer, to whom the boulevard accessing the terminal is dedicated.
The new SEA Headquarter has been designed to host and concentrate in a unique building the principal activities of the group as General Direction, Chief Corporate Officer, Chief Financial and Risk Officer and Chief Operating Officer, as well as lecture rooms, a canteen and a new auditorium.
Location:
Milan – Italy
Phase:
Context on invitation: first prize
and design process on going
Client:
SEA
Construction Cost:
N/D
Project Size:
17.000 sqm
Date:
July 2017 – On going
Design team:
Tectoo – Lead Architect
Milan Ingegneria – Structure
United Consulting – MEP
Transsolar – Sustainability




